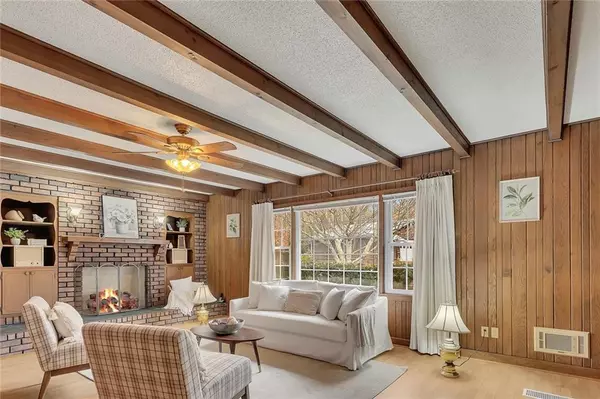
3 Beds
2 Baths
1,856 SqFt
3 Beds
2 Baths
1,856 SqFt
Key Details
Property Type Single Family Home
Sub Type Single Family Residence
Listing Status Active
Purchase Type For Sale
Square Footage 1,856 sqft
Price per Sqft $309
MLS Listing ID 7684605
Style Ranch,Traditional
Bedrooms 3
Full Baths 2
Construction Status Resale
HOA Y/N No
Year Built 1968
Annual Tax Amount $2,810
Tax Year 2025
Lot Size 5.780 Acres
Acres 5.78
Property Sub-Type Single Family Residence
Source First Multiple Listing Service
Property Description
Location
State GA
County Gilmer
Area None
Lake Name None
Rooms
Bedroom Description Master on Main
Other Rooms Garage(s), Shed(s), Storage
Basement Full, Interior Entry, Unfinished
Main Level Bedrooms 3
Dining Room Seats 12+, Separate Dining Room
Kitchen Cabinets Stain, Solid Surface Counters, View to Family Room
Interior
Interior Features Beamed Ceilings, Double Vanity
Heating Central
Cooling Ceiling Fan(s), Central Air
Flooring Luxury Vinyl, Tile, Wood
Fireplaces Number 1
Fireplaces Type Brick, Living Room
Equipment None
Window Features Insulated Windows
Appliance Dishwasher, Electric Cooktop, Electric Oven, Range Hood
Laundry In Basement
Exterior
Exterior Feature Private Yard, Rain Gutters
Parking Features Attached, Detached, Garage, Garage Faces Rear, Garage Faces Side
Garage Spaces 3.0
Fence None
Pool None
Community Features None
Utilities Available Electricity Available, Natural Gas Available, Phone Available
Waterfront Description None
View Y/N Yes
View Rural, Trees/Woods
Roof Type Metal
Street Surface Gravel,Paved
Accessibility None
Handicap Access None
Porch Front Porch
Private Pool false
Building
Lot Description Back Yard, Front Yard, Level, Private, Sloped, Wooded
Story One
Foundation Concrete Perimeter
Sewer Septic Tank
Water Well
Architectural Style Ranch, Traditional
Level or Stories One
Structure Type Brick 4 Sides
Construction Status Resale
Schools
Elementary Schools Mountain View - Gilmer
Middle Schools Clear Creek
High Schools Gilmer
Others
Senior Community no
Restrictions false

GET MORE INFORMATION

REALTORS® | Lic# 362417 | 377664







