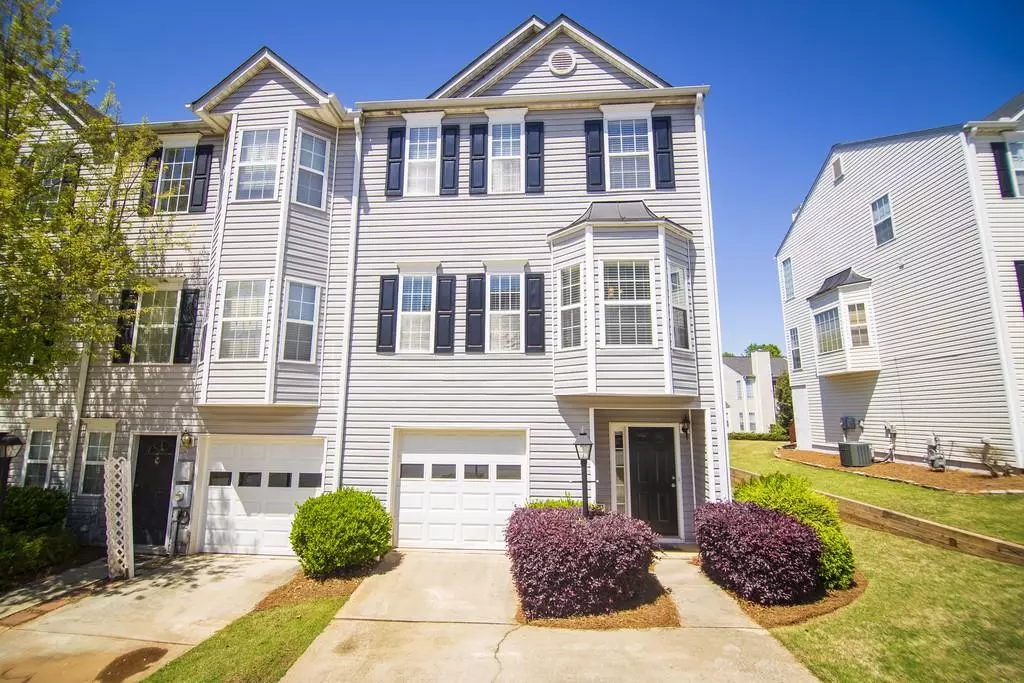$219,900
$219,900
For more information regarding the value of a property, please contact us for a free consultation.
3 Beds
3.5 Baths
1,836 SqFt
SOLD DATE : 06/29/2020
Key Details
Sold Price $219,900
Property Type Townhouse
Sub Type Townhouse
Listing Status Sold
Purchase Type For Sale
Square Footage 1,836 sqft
Price per Sqft $119
Subdivision Pilgrim Lake
MLS Listing ID 6713792
Sold Date 06/29/20
Style Traditional
Bedrooms 3
Full Baths 3
Half Baths 1
Construction Status Resale
HOA Fees $72/ann
HOA Y/N Yes
Year Built 2001
Annual Tax Amount $1,596
Tax Year 2018
Lot Size 435 Sqft
Acres 0.01
Property Sub-Type Townhouse
Source FMLS API
Property Description
Outstanding 3 level end unit townhome convenient to GA 400 in Cumming! With 3 BR, 3 BA, the 5” hand-scraped hardwoods on the main level make this dazzle! Huge Chef's kitchen w/eat-in area, SS appliances, updated backsplash, granite counters, big center island, sep pantry, extra storage. Large great room w/cozy fireplace & space for dining area. Opens to a deck & fenced yard ready to entertain guests! Upstairs, a master retreat w/shower & garden tub. 2nd BR w/full private BA. Lower level features 1 car garage w/finished bonus room or BR, incl. BA w/walk in tiled shower.
Location
State GA
County Forsyth
Area Pilgrim Lake
Lake Name None
Rooms
Bedroom Description Split Bedroom Plan
Other Rooms None
Basement Daylight, Exterior Entry, Finished, Finished Bath, Full, Interior Entry
Dining Room Great Room
Kitchen Cabinets White, Eat-in Kitchen, Kitchen Island, Pantry, Stone Counters
Interior
Interior Features Double Vanity, Entrance Foyer, High Ceilings 9 ft Main, High Ceilings 9 ft Upper, Walk-In Closet(s)
Heating Forced Air
Cooling Central Air
Flooring Carpet, Ceramic Tile, Hardwood
Fireplaces Number 1
Fireplaces Type Factory Built, Gas Log
Equipment None
Window Features None
Appliance Dishwasher, Disposal, Gas Range, Gas Water Heater, Microwave
Laundry In Hall, Main Level
Exterior
Exterior Feature Other, Private Yard, Rear Stairs
Parking Features Garage, Parking Pad
Garage Spaces 1.0
Fence Fenced, Wood
Pool None
Community Features Homeowners Assoc
Utilities Available Cable Available, Electricity Available, Phone Available, Underground Utilities
Waterfront Description None
View Y/N Yes
View Other
Roof Type Composition
Street Surface Concrete
Accessibility None
Handicap Access None
Porch Deck
Total Parking Spaces 2
Building
Lot Description Level
Story Three Or More
Sewer Public Sewer
Water Public
Architectural Style Traditional
Level or Stories Three Or More
Structure Type Vinyl Siding
Construction Status Resale
Schools
Elementary Schools Cumming
Middle Schools Otwell
High Schools Forsyth Central
Others
HOA Fee Include Maintenance Grounds, Trash
Senior Community no
Restrictions true
Tax ID 194 606
Ownership Fee Simple
Financing yes
Special Listing Condition None
Read Less Info
Want to know what your home might be worth? Contact us for a FREE valuation!

Our team is ready to help you sell your home for the highest possible price ASAP

Bought with Non FMLS Member
GET MORE INFORMATION
REALTORS® | Lic# 362417 | 377664







