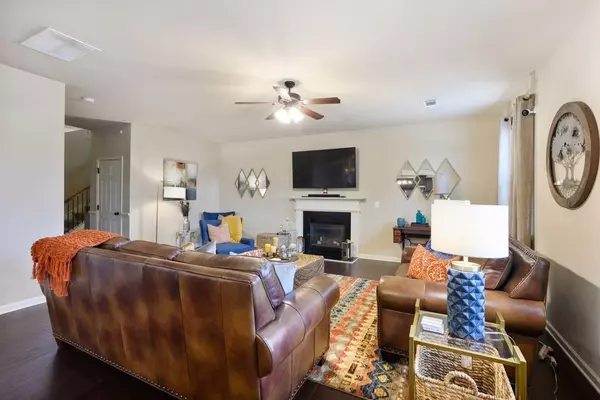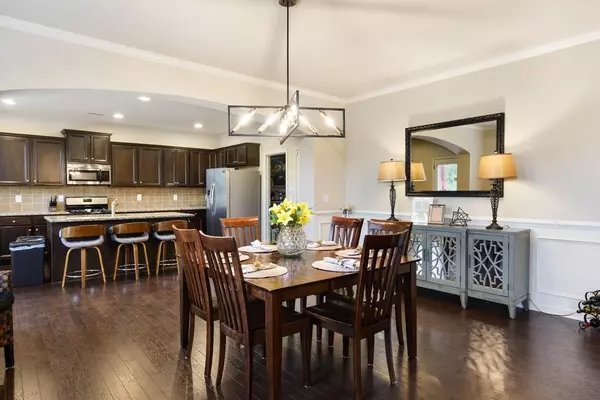$415,000
$419,900
1.2%For more information regarding the value of a property, please contact us for a free consultation.
4 Beds
3.5 Baths
3,645 SqFt
SOLD DATE : 07/08/2020
Key Details
Sold Price $415,000
Property Type Single Family Home
Sub Type Single Family Residence
Listing Status Sold
Purchase Type For Sale
Square Footage 3,645 sqft
Price per Sqft $113
Subdivision Granite Mill
MLS Listing ID 6726933
Sold Date 07/08/20
Style Traditional
Bedrooms 4
Full Baths 3
Half Baths 1
Construction Status Resale
HOA Fees $50/ann
HOA Y/N Yes
Year Built 2013
Annual Tax Amount $4,015
Tax Year 2018
Lot Size 6,969 Sqft
Acres 0.16
Property Sub-Type Single Family Residence
Source FMLS API
Property Description
This beauty has it all. When you drive up to the cul-de-sac home and see the beautiful curb appeal you will fall in love! Walk in to the beautiful foyer and continue back to the massive family room with enough space for all. This leads in to the huge dining room which overlooks the chef kitchen. You decide from here if you go up or down. The owner's suite is enormous with a large sitting area and the ensuite is fit for a king and queen. The secondary bedrooms can hold queen, king or twin beds since its enough room for everyone. Your last stop will be the newly renovated terrace level which you will spend hours watching your favorite shows, movies and having lots of fun. You will want to be the first to see this beauty so hurry!
Location
State GA
County Cobb
Area Granite Mill
Lake Name None
Rooms
Bedroom Description Sitting Room
Other Rooms None
Basement Finished Bath, Finished, Full
Dining Room Separate Dining Room
Kitchen Cabinets Stain, Solid Surface Counters, Kitchen Island, Pantry Walk-In, View to Family Room
Interior
Interior Features High Ceilings 10 ft Main, Bookcases
Heating Forced Air
Cooling Ceiling Fan(s), Central Air
Flooring Carpet, Hardwood
Fireplaces Number 1
Fireplaces Type Great Room
Equipment None
Window Features None
Appliance Dishwasher, Disposal, Gas Range, Gas Water Heater, Gas Oven, Microwave
Laundry Upper Level
Exterior
Exterior Feature Private Yard
Parking Features Garage, Garage Faces Front
Garage Spaces 2.0
Fence None
Pool None
Community Features Homeowners Assoc, Street Lights
Utilities Available Electricity Available, Natural Gas Available
Waterfront Description None
View Y/N Yes
View Other
Roof Type Composition
Street Surface None
Accessibility None
Handicap Access None
Porch Deck
Total Parking Spaces 2
Building
Lot Description Back Yard, Cul-De-Sac
Story Three Or More
Sewer Public Sewer
Water Public
Architectural Style Traditional
Level or Stories Three Or More
Structure Type Cement Siding
Construction Status Resale
Schools
Elementary Schools Kincaid
Middle Schools Simpson
High Schools Sprayberry
Others
Senior Community no
Restrictions false
Tax ID 16073801140
Special Listing Condition None
Read Less Info
Want to know what your home might be worth? Contact us for a FREE valuation!

Our team is ready to help you sell your home for the highest possible price ASAP

Bought with Red Barn Real Estate,LLC.
GET MORE INFORMATION

REALTORS® | Lic# 362417 | 377664







