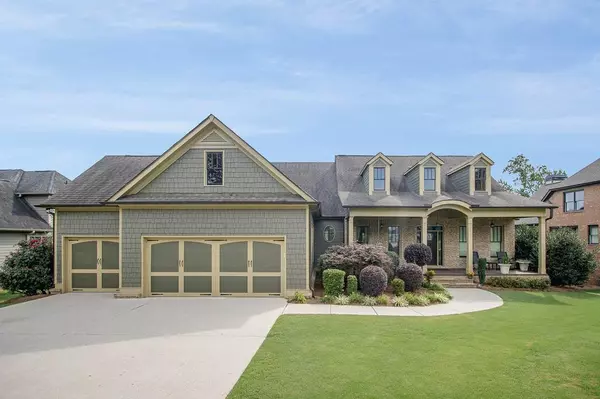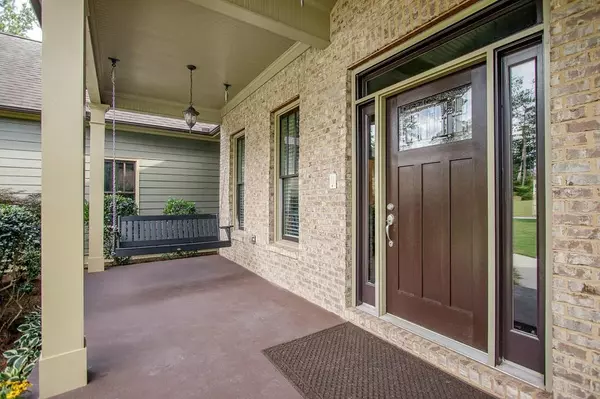$421,777
$394,900
6.8%For more information regarding the value of a property, please contact us for a free consultation.
4 Beds
3.5 Baths
3,261 SqFt
SOLD DATE : 08/28/2020
Key Details
Sold Price $421,777
Property Type Single Family Home
Sub Type Single Family Residence
Listing Status Sold
Purchase Type For Sale
Square Footage 3,261 sqft
Price per Sqft $129
Subdivision Enclave Covenant Lake
MLS Listing ID 6753843
Sold Date 08/28/20
Style Craftsman
Bedrooms 4
Full Baths 3
Half Baths 1
Construction Status Resale
HOA Fees $25/ann
HOA Y/N Yes
Year Built 2007
Annual Tax Amount $3,773
Tax Year 2018
Lot Size 0.470 Acres
Acres 0.47
Property Sub-Type Single Family Residence
Source FMLS API
Property Description
Executive luxury in Powder Springs! This Craftsman style home greets you w/solid hardwood floors, huge master on main with sitting area w/access to the deck and screened porch. Two additional bedrooms with a shared bath round out the first floor. Large formal dining room, keeping room and den. Luxurious kitchen, bathed in granite, include stainless steel double ovens, gas cooktop, microwave and dishwasher. The massive bonus room can be used for theater or playroom. 4th bedroom and bath upstairs ALSO has a bonus room attached to it. Sit on the deck and enjoy the views! Appointment REQUIRED. Requesting that all visitors follow COVID-19 safety protocols including wearing a mask and gloves.
Location
State GA
County Cobb
Area Enclave Covenant Lake
Lake Name None
Rooms
Bedroom Description Master on Main, Oversized Master, Sitting Room
Other Rooms None
Basement Bath/Stubbed, Daylight, Full, Interior Entry, Unfinished
Main Level Bedrooms 3
Dining Room Separate Dining Room
Kitchen Breakfast Room, Keeping Room, Pantry Walk-In
Interior
Interior Features High Ceilings 9 ft Main, Bookcases, Cathedral Ceiling(s), Coffered Ceiling(s), Double Vanity, Disappearing Attic Stairs, High Speed Internet, Entrance Foyer, Beamed Ceilings, Other, Sauna, Walk-In Closet(s)
Heating Central
Cooling Ceiling Fan(s), Central Air, Zoned
Flooring Ceramic Tile, Hardwood
Fireplaces Number 2
Fireplaces Type Family Room, Gas Log, Gas Starter, Keeping Room
Equipment None
Window Features Insulated Windows
Appliance Double Oven, Dishwasher, Disposal, Refrigerator, Gas Cooktop, Microwave
Laundry Lower Level, Laundry Room, Main Level
Exterior
Exterior Feature Other
Parking Features Garage
Garage Spaces 3.0
Fence None
Pool None
Community Features Fishing, Homeowners Assoc, Sidewalks, Street Lights
Utilities Available Cable Available, Electricity Available, Natural Gas Available, Phone Available, Sewer Available, Underground Utilities, Water Available
Waterfront Description None
View Y/N No
Roof Type Composition
Street Surface None
Accessibility None
Handicap Access None
Porch Covered, Deck, Enclosed, Front Porch, Patio, Rear Porch, Screened
Total Parking Spaces 3
Building
Lot Description Back Yard, Level, Landscaped, Wooded, Front Yard
Story Three Or More
Sewer Public Sewer
Water Public
Architectural Style Craftsman
Level or Stories Three Or More
Structure Type Cement Siding, Frame
Construction Status Resale
Schools
Elementary Schools Varner
Middle Schools Tapp
High Schools Mceachern
Others
HOA Fee Include Maintenance Grounds
Senior Community no
Restrictions false
Tax ID 19052800180
Special Listing Condition None
Read Less Info
Want to know what your home might be worth? Contact us for a FREE valuation!

Our team is ready to help you sell your home for the highest possible price ASAP

Bought with Realty One Group Edge
GET MORE INFORMATION
REALTORS® | Lic# 362417 | 377664







