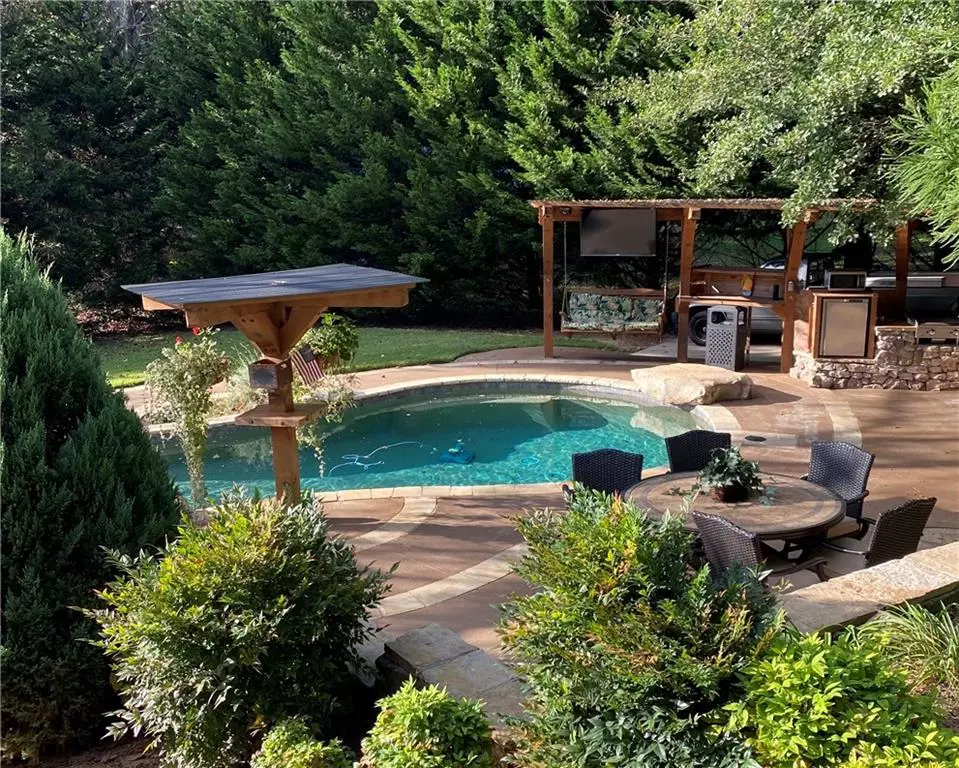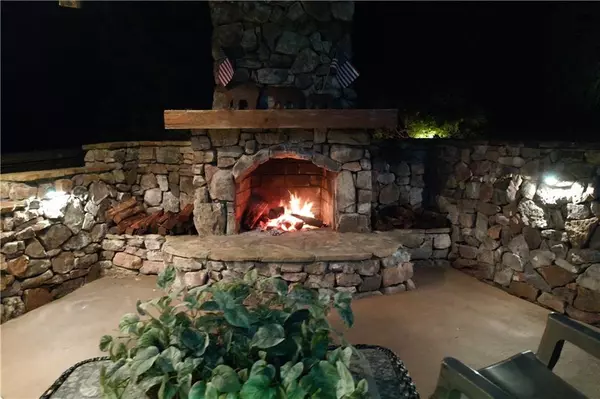$608,000
$615,000
1.1%For more information regarding the value of a property, please contact us for a free consultation.
5 Beds
3 Baths
4,512 SqFt
SOLD DATE : 12/18/2020
Key Details
Sold Price $608,000
Property Type Single Family Home
Sub Type Single Family Residence
Listing Status Sold
Purchase Type For Sale
Square Footage 4,512 sqft
Price per Sqft $134
MLS Listing ID 6799928
Sold Date 12/18/20
Style Country, Traditional
Bedrooms 5
Full Baths 3
Construction Status Resale
HOA Y/N No
Originating Board FMLS API
Year Built 2006
Annual Tax Amount $4,271
Tax Year 2019
Lot Size 1.060 Acres
Acres 1.06
Property Description
Privacy abounds! Home cannot be seen from the road! This rare slice of Cherokee County is an entertainer's paradise! Beautifully landscaped and fully fenced acre plus lot for kids and pets to play and explore. Welcoming wrap around porch overlooks grounds featuring spectacular salt water pool, one of two outdoor kitchens and stone fireplace. Enter into an open floor plan with two story great room, formal dining room, eat in kitchen and keeping room with french doors leading to covered lounge area with outdoor kitchen. Back inside, Chef’s kitchen has all the upgrades you could desire with high end granite, 6 burner stainless steel gas cooktop, double ovens, island with seating and walk-in pantry. Private master on main offers large walk-in closet and private bath with double vanity, soaking tub and tiled shower. Huge bonus room with outdoor terrace could be home office, art/craft room or gym. Ample, main floor secondary bedrooms feature large closets and bright windows. Walk out in-law suite/man cave is fully contained with kitchen, full bath, bedroom and laundry hook ups. Behind the basement garage door is an extra large shop area to woodwork, restore cars/motorcycles and store all needed lawn equipment. Convenient to downtown Woodstock, Avalon, Milton & Roswell in a great school district. You can have the best of both city and country life!
Location
State GA
County Cherokee
Area 113 - Cherokee County
Lake Name None
Rooms
Bedroom Description In-Law Floorplan, Master on Main, Split Bedroom Plan
Other Rooms Cabana
Basement Finished, Finished Bath, Full
Main Level Bedrooms 3
Dining Room Seats 12+, Separate Dining Room
Interior
Interior Features Cathedral Ceiling(s), Double Vanity, High Ceilings 10 ft Main, Permanent Attic Stairs, Walk-In Closet(s)
Heating Central, Natural Gas
Cooling Ceiling Fan(s), Central Air
Flooring Carpet, Sustainable, Vinyl
Fireplaces Number 1
Fireplaces Type Factory Built, Family Room
Window Features Insulated Windows
Appliance Dishwasher, Double Oven, Gas Cooktop, Gas Water Heater
Laundry Laundry Room, Main Level
Exterior
Exterior Feature Private Front Entry, Private Rear Entry, Private Yard
Garage Attached, Carport, Covered, Garage, Garage Door Opener, Level Driveway
Garage Spaces 3.0
Fence Fenced
Pool Gunite, In Ground
Community Features None
Utilities Available Cable Available, Electricity Available, Natural Gas Available, Water Available
Waterfront Description None
View Rural
Roof Type Composition, Shingle
Street Surface Asphalt
Accessibility None
Handicap Access None
Porch Covered, Deck, Front Porch, Rear Porch, Wrap Around
Total Parking Spaces 5
Private Pool true
Building
Lot Description Back Yard, Front Yard, Landscaped, Level, Private
Story Three Or More
Sewer Septic Tank
Water Public
Architectural Style Country, Traditional
Level or Stories Three Or More
Structure Type Cement Siding
New Construction No
Construction Status Resale
Schools
Elementary Schools Arnold Mill
Middle Schools Mill Creek
High Schools River Ridge
Others
Senior Community no
Restrictions false
Tax ID 15N28 122 D
Special Listing Condition None
Read Less Info
Want to know what your home might be worth? Contact us for a FREE valuation!

Our team is ready to help you sell your home for the highest possible price ASAP

Bought with BHGRE Metro Brokers
GET MORE INFORMATION

REALTORS® | Lic# 362417 | 377664







