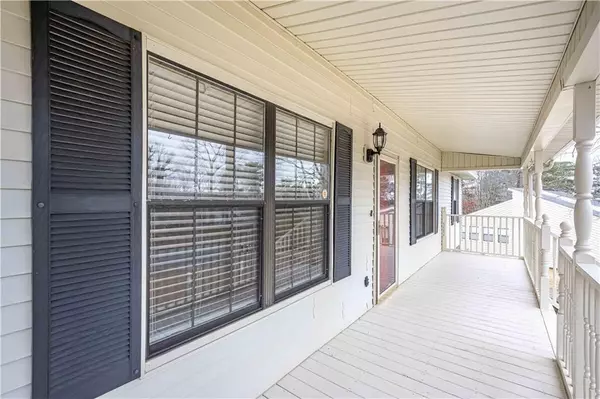$260,000
$249,900
4.0%For more information regarding the value of a property, please contact us for a free consultation.
3 Beds
4 Baths
3,436 SqFt
SOLD DATE : 03/08/2021
Key Details
Sold Price $260,000
Property Type Single Family Home
Sub Type Single Family Residence
Listing Status Sold
Purchase Type For Sale
Square Footage 3,436 sqft
Price per Sqft $75
Subdivision Arbor Station
MLS Listing ID 6835190
Sold Date 03/08/21
Style Traditional
Bedrooms 3
Full Baths 4
Construction Status Resale
HOA Fees $335
HOA Y/N Yes
Originating Board FMLS API
Year Built 1978
Annual Tax Amount $3,015
Tax Year 2021
Lot Size 0.360 Acres
Acres 0.36
Property Description
LOOKING FOR A HOME WITH LOTS OF SPACE? THIS ONE HAS 16 ROOMS...POSSIBLE 5 BEDROOMS! Plenty of room for everyone here! This home has just had a BEAUTIFUL FACELIFT with interior and exterior paint, new carpet, new kitchen countertops, new stainless appliances and so much more! All your family and friends can gather in this extra large family room with fireplace, built in bookshelves and vaulted ceiling. Check out the kitchen! Hardwood floors, brand new countertops and new stainless appliances! Breakfast bar, breakfast room area overlooks deck and backyard. Formal dining is large enough for all your get togethers. CHECK OUT THIS ENORMOUS MASTER SUITE with romantic fireplace and access to the deck. Master closet is MASSIVE ..with his and her sides. Master bath has his and hers vanities, relaxing jetted tub and separate shower. Need a second master? This one has it! 3rd bedroom on main floor as well as 3rd bath. Lower level features a large open room perfect for the man cave, rec room, or teen space! 2 additional rooms have closets and could be 4th and 5th bedrooms. Great storage including laundry and a tool room. Relax on the large covered porch or grill on the deck. Yard is beautifully landscaped! Hurry to see this great home before it's gone!
Location
State GA
County Douglas
Area 91 - Douglas County
Lake Name None
Rooms
Bedroom Description Oversized Master
Other Rooms None
Basement Daylight, Driveway Access, Exterior Entry, Finished, Finished Bath, Interior Entry
Main Level Bedrooms 3
Dining Room Separate Dining Room
Interior
Interior Features Bookcases, Cathedral Ceiling(s), His and Hers Closets, Walk-In Closet(s)
Heating Central
Cooling Central Air
Flooring Carpet, Ceramic Tile, Hardwood
Fireplaces Number 2
Fireplaces Type Decorative, Factory Built, Family Room, Master Bedroom
Window Features None
Appliance Dishwasher
Laundry In Basement, Laundry Room
Exterior
Exterior Feature Other
Garage Driveway
Fence None
Pool None
Community Features Clubhouse, Homeowners Assoc, Pool, Tennis Court(s)
Utilities Available Cable Available, Electricity Available, Natural Gas Available, Phone Available, Underground Utilities
Waterfront Description None
View Other
Roof Type Composition
Street Surface Asphalt
Accessibility None
Handicap Access None
Porch Deck, Front Porch
Total Parking Spaces 3
Building
Lot Description Back Yard, Landscaped
Story One
Sewer Public Sewer
Water Public
Architectural Style Traditional
Level or Stories One
Structure Type Vinyl Siding
New Construction No
Construction Status Resale
Schools
Elementary Schools Arbor Station
Middle Schools Chapel Hill - Douglas
High Schools Chapel Hill
Others
Senior Community no
Restrictions false
Tax ID 00120150105
Special Listing Condition None
Read Less Info
Want to know what your home might be worth? Contact us for a FREE valuation!

Our team is ready to help you sell your home for the highest possible price ASAP

Bought with BHGRE Metro Brokers
GET MORE INFORMATION

REALTORS® | Lic# 362417 | 377664







