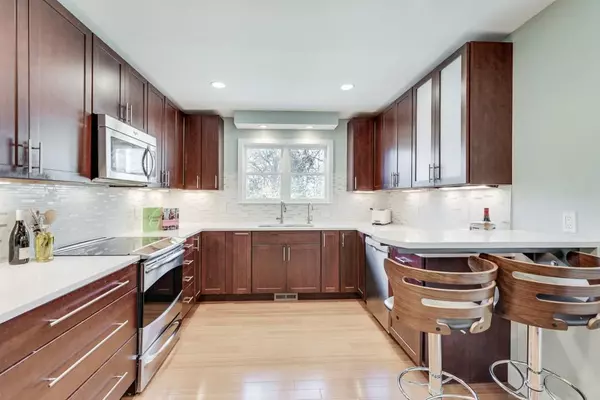$620,000
$619,000
0.2%For more information regarding the value of a property, please contact us for a free consultation.
4 Beds
3 Baths
2,459 SqFt
SOLD DATE : 03/26/2021
Key Details
Sold Price $620,000
Property Type Single Family Home
Sub Type Single Family Residence
Listing Status Sold
Purchase Type For Sale
Square Footage 2,459 sqft
Price per Sqft $252
MLS Listing ID 6845765
Sold Date 03/26/21
Style Ranch
Bedrooms 4
Full Baths 3
Construction Status Resale
HOA Y/N No
Year Built 1955
Annual Tax Amount $4,717
Tax Year 2020
Lot Size 0.300 Acres
Acres 0.3
Property Sub-Type Single Family Residence
Source FMLS API
Property Description
Thoughtfully designed and immaculately maintained, this sunlit, fully renovated 4 bedroom/3 bath home (including highly sought after in law/teen/au pair suite) offers the perfect blend of versatility, function and style and will surely impress the most discriminating buyer with many behind the walls' upgrades including new electrical, new plumbing, 80 gallon hot water heater, new insulation and much more. A gorgeous Chef's kitchen with stunning cherry cabinetry and an induction stove, flows easily to the family room, the sunroom and the dining area, with seamless access to the outdoor living space and showcases the beautiful and expansive backyard. A large deck, spanning almost the entire length of the house, provides dramatic sunset views and allows for amazing entertaining and everyday living space. The backyard truly checks all the boxes- it's playable, private, green and lush, a gardener's dream with raised beds and blueberry bushes. Inside and out, this special home provides plenty of room for everyone for how we live, work, study and play from home today. Rounding out the first floor are three generous bedrooms, 2 baths and the terrace level with laundry area features an additional family room, bedroom and bath, tons of closet space and abundant storage. Cul de sac street, without thru traffic is a perfect hang out spot with the friendly neighbors. Walkable to shops, restaurants and near parks, playgrounds and neighborhood swim/tennis. Easy access to Emory, CDC and new CHOA hospital, I-85, Peachtree Creek Greenway and much more.
Location
State GA
County Dekalb
Area None
Lake Name None
Rooms
Bedroom Description Master on Main, Other
Other Rooms None
Basement Daylight, Exterior Entry, Finished, Finished Bath, Interior Entry, Partial
Main Level Bedrooms 3
Dining Room Open Concept
Kitchen Cabinets Stain, Eat-in Kitchen, Pantry, Solid Surface Counters
Interior
Interior Features Disappearing Attic Stairs, Entrance Foyer
Heating Forced Air, Natural Gas
Cooling Central Air
Flooring Hardwood
Fireplaces Type None
Equipment None
Window Features Insulated Windows
Appliance Dishwasher, Gas Range, Gas Water Heater
Laundry Lower Level
Exterior
Exterior Feature Other
Parking Features Attached, Garage
Garage Spaces 1.0
Fence Fenced, Wood
Pool None
Community Features Street Lights
Utilities Available Cable Available, Electricity Available, Natural Gas Available, Phone Available, Sewer Available, Water Available
Waterfront Description None
View Y/N Yes
View Other
Roof Type Composition
Street Surface Paved
Accessibility None
Handicap Access None
Porch Deck
Total Parking Spaces 1
Building
Lot Description Cul-De-Sac, Private
Story One
Sewer Public Sewer
Water Public
Architectural Style Ranch
Level or Stories One
Structure Type Brick 4 Sides
Construction Status Resale
Schools
Elementary Schools Sagamore Hills
Middle Schools Henderson - Dekalb
High Schools Lakeside - Dekalb
Others
Senior Community no
Restrictions false
Tax ID 18 195 03 015
Ownership Fee Simple
Financing no
Special Listing Condition None
Read Less Info
Want to know what your home might be worth? Contact us for a FREE valuation!

Our team is ready to help you sell your home for the highest possible price ASAP

Bought with BHGRE Metro Brokers
GET MORE INFORMATION
REALTORS® | Lic# 362417 | 377664







