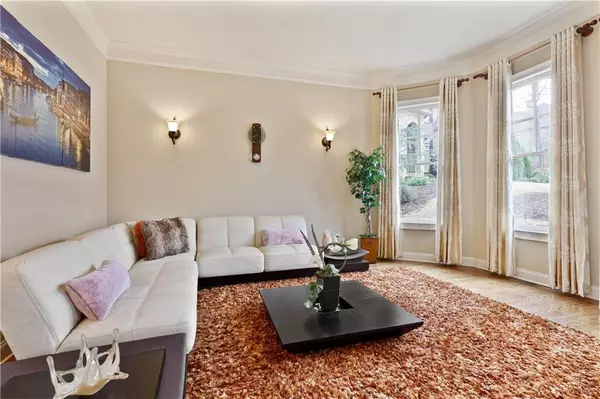$765,000
$770,000
0.6%For more information regarding the value of a property, please contact us for a free consultation.
6 Beds
5 Baths
5,278 SqFt
SOLD DATE : 04/26/2021
Key Details
Sold Price $765,000
Property Type Single Family Home
Sub Type Single Family Residence
Listing Status Sold
Purchase Type For Sale
Square Footage 5,278 sqft
Price per Sqft $144
Subdivision Garden Parke
MLS Listing ID 6848381
Sold Date 04/26/21
Style European, Traditional
Bedrooms 6
Full Baths 5
Construction Status Resale
HOA Fees $600
HOA Y/N Yes
Originating Board FMLS API
Year Built 2013
Annual Tax Amount $6,400
Tax Year 2020
Lot Size 0.490 Acres
Acres 0.49
Property Description
Newly priced! This stately European style 4-sided brick, 6 bed, 5 bath home is nestled on the end of a cul-de-sac street in a luxurious subdivision. Main level has hardwood floors, guest bedroom w/ full bath, formal living & dining, large open-concept kitchen w/ granite, walk-in pantry, and huge island which overlooks the 2-story family room w/ fireplace, built-ins, & beautiful wall of windows. Upstairs is an over-sized owner’s suite, double vanities, Jacuzzi tub, large walk-in shower, custom walk-in closet w/ finished attic space! Also upstairs are 3 spacious secondary bedrooms. One with its own en-suite and the other two have the Jack & Jill concept. A daylight, walk-out terrace level has LVP flooring through-out. The huge open rec area has plenty of room for a pool table, a bar, and a home theatre. On other the side is a private teen-suite which includes not only a bedroom, but its own lounge space, and a full bath. Outside this beautiful home is a deck off the kitchen which leads down to the fully fenced backyard with a privacy fence on the back half of the .49 acre lot, and a new wrought iron fence on the house side. Also, this home has a 3-car garage, professionally installed exterior accent lighting, front covered porch, and a freshly landscaped yard with seasonal flowers to enjoy beautiful blooms all year long! This custom built neighborhood consists of fewer than 30 lots and homes are still being built with some selling for close to $1 million. It’s an ideal location being just minutes from a myriad of shopping & dining. We know this house is one you would be proud to call home!
Location
State GA
County Cobb
Area 74 - Cobb-West
Lake Name None
Rooms
Bedroom Description Oversized Master, Split Bedroom Plan
Other Rooms None
Basement Daylight, Exterior Entry, Finished, Finished Bath, Full, Interior Entry
Main Level Bedrooms 1
Dining Room Separate Dining Room
Interior
Interior Features Bookcases, Coffered Ceiling(s), Double Vanity, Entrance Foyer 2 Story, High Ceilings 9 ft Upper, High Ceilings 10 ft Main, High Speed Internet, Low Flow Plumbing Fixtures, Tray Ceiling(s), Walk-In Closet(s)
Heating Natural Gas
Cooling Ceiling Fan(s), Central Air
Flooring Carpet, Ceramic Tile, Hardwood
Fireplaces Number 1
Fireplaces Type Family Room, Gas Log, Gas Starter
Window Features Insulated Windows
Appliance Dishwasher, Disposal, Electric Oven, Gas Cooktop, Gas Water Heater, Microwave, Refrigerator
Laundry Laundry Room, Upper Level
Exterior
Garage Garage, Garage Door Opener, Garage Faces Side, Kitchen Level
Garage Spaces 3.0
Fence Back Yard, Fenced, Wood, Wrought Iron
Pool None
Community Features Homeowners Assoc, Near Trails/Greenway, Sidewalks
Utilities Available Cable Available, Electricity Available, Natural Gas Available, Phone Available, Sewer Available, Underground Utilities, Water Available
Waterfront Description None
View Other
Roof Type Composition
Street Surface Paved
Accessibility None
Handicap Access None
Porch Covered, Deck, Front Porch
Total Parking Spaces 3
Building
Lot Description Back Yard, Cul-De-Sac, Front Yard, Landscaped, Level
Story Two
Sewer Public Sewer
Water Public
Architectural Style European, Traditional
Level or Stories Two
Structure Type Brick 4 Sides
New Construction No
Construction Status Resale
Schools
Elementary Schools Cheatham Hill
Middle Schools Pine Mountain
High Schools Kennesaw Mountain
Others
HOA Fee Include Maintenance Grounds
Senior Community no
Restrictions true
Tax ID 20029101000
Special Listing Condition None
Read Less Info
Want to know what your home might be worth? Contact us for a FREE valuation!

Our team is ready to help you sell your home for the highest possible price ASAP

Bought with BHGRE Metro Brokers
GET MORE INFORMATION

REALTORS® | Lic# 362417 | 377664







