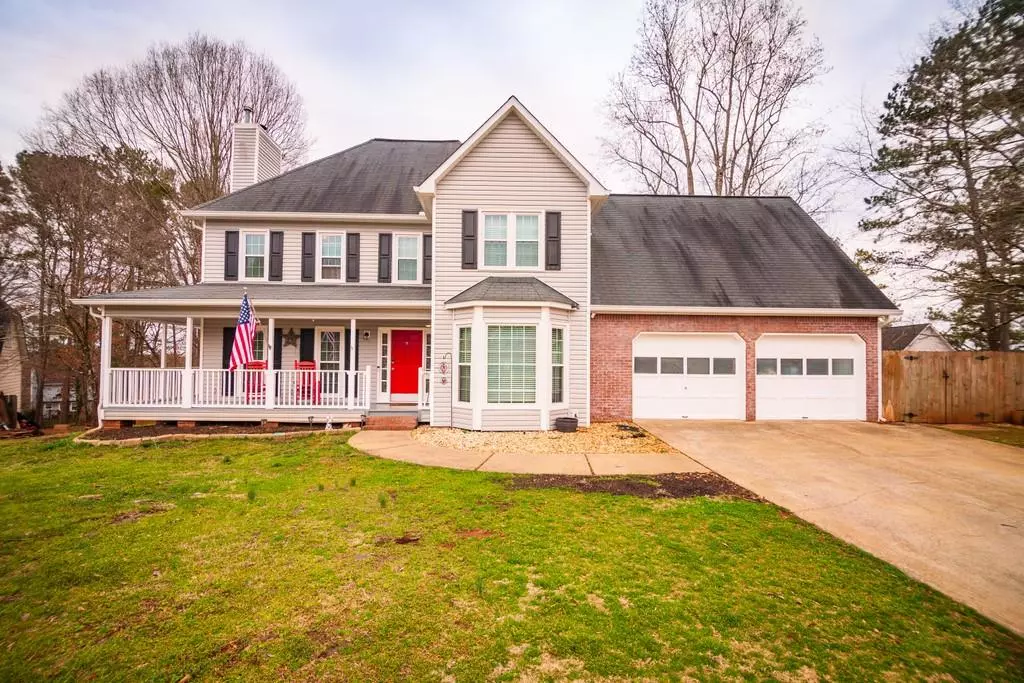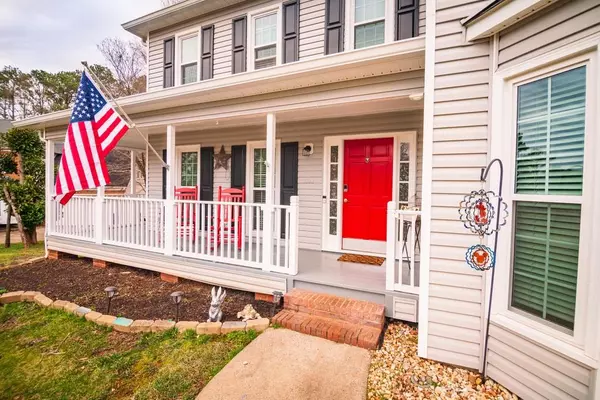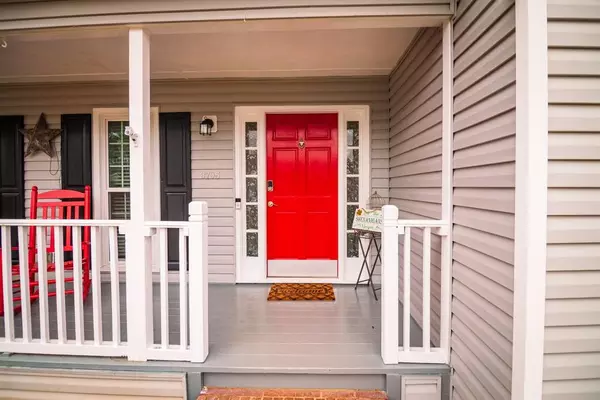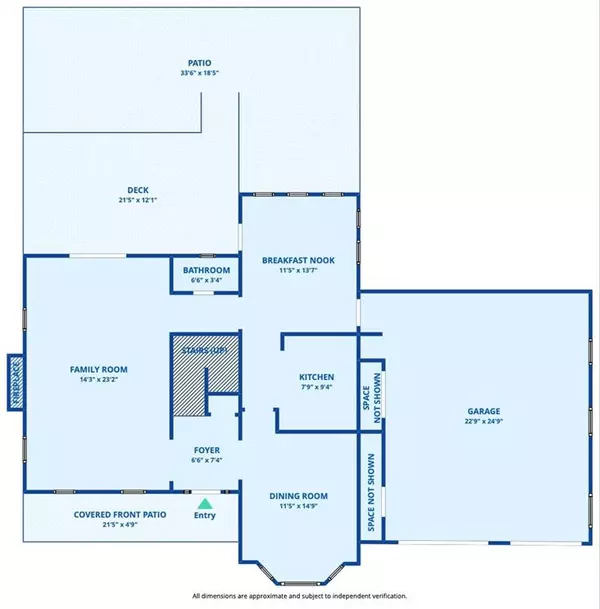$345,000
$349,900
1.4%For more information regarding the value of a property, please contact us for a free consultation.
4 Beds
2.5 Baths
2,196 SqFt
SOLD DATE : 04/16/2021
Key Details
Sold Price $345,000
Property Type Single Family Home
Sub Type Single Family Residence
Listing Status Sold
Purchase Type For Sale
Square Footage 2,196 sqft
Price per Sqft $157
Subdivision Churchill Manor
MLS Listing ID 6849490
Sold Date 04/16/21
Style Traditional
Bedrooms 4
Full Baths 2
Half Baths 1
Construction Status Resale
HOA Y/N No
Year Built 1988
Annual Tax Amount $2,994
Tax Year 2020
Lot Size 0.468 Acres
Acres 0.4679
Property Sub-Type Single Family Residence
Source FMLS API
Property Description
HURRY to come see this HGTV-ready 4 BR/2.5 BA home in Marietta's Churchill Manor! With family and visitors in mind, enjoy watching the big game in the family room. Social distance and entertain by extending the party outside to the large, fenced backyard featuring a sprawling deck w/ 5-person jacuzzi. Eat-in kitchen with stainless steel appliances, anti-microbial quartz counters and formal dining area. Upstairs, relax in the Owner's BR and BA w/garden tub, dual sinks. Rounded out by 3 more BRs incl. a huge BR over the garage. Won't last long - bring your OFFERS! Gorgeous family home maps to top-rated Hillgrove High and features NEW hardwoods through the main floor, LVP upstairs; NEW: HVAC, gutters and windows. High ceilings throughout. Make an appointment today!
Location
State GA
County Cobb
Area Churchill Manor
Lake Name None
Rooms
Bedroom Description Other, Split Bedroom Plan
Other Rooms Shed(s)
Basement Crawl Space
Dining Room None
Kitchen Cabinets White, Stone Counters, Eat-in Kitchen
Interior
Interior Features High Ceilings 10 ft Main, High Ceilings 10 ft Upper, Entrance Foyer 2 Story, Double Vanity, Walk-In Closet(s)
Heating Central, Forced Air
Cooling Ceiling Fan(s), Central Air
Flooring Carpet, Hardwood, Vinyl
Fireplaces Number 1
Fireplaces Type Family Room, Gas Starter, Great Room
Equipment None
Window Features None
Appliance Dishwasher
Laundry Upper Level
Exterior
Exterior Feature Private Yard, Storage
Parking Features Garage Door Opener, Garage
Garage Spaces 2.0
Fence Back Yard, Fenced
Pool None
Community Features None
Utilities Available None
Waterfront Description None
View Y/N Yes
View Other
Roof Type Composition
Street Surface None
Accessibility None
Handicap Access None
Porch Deck
Total Parking Spaces 2
Building
Lot Description Back Yard, Cul-De-Sac, Level, Front Yard
Story Two
Sewer Public Sewer
Water Public
Architectural Style Traditional
Level or Stories Two
Structure Type Vinyl Siding
Construction Status Resale
Schools
Elementary Schools Still
Middle Schools Lovinggood
High Schools Hillgrove
Others
Senior Community no
Restrictions false
Tax ID 19001700370
Financing no
Special Listing Condition None
Read Less Info
Want to know what your home might be worth? Contact us for a FREE valuation!

Our team is ready to help you sell your home for the highest possible price ASAP

Bought with Non FMLS Member
GET MORE INFORMATION
REALTORS® | Lic# 362417 | 377664







