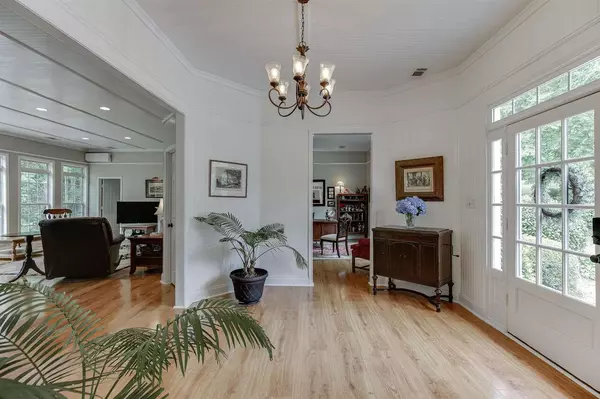Bought with Rip Pruitt • Century 21 Connect Realty
$899,000
$899,000
For more information regarding the value of a property, please contact us for a free consultation.
5 Beds
4 Baths
4,499 SqFt
SOLD DATE : 02/09/2022
Key Details
Sold Price $899,000
Property Type Single Family Home
Sub Type Single Family Residence
Listing Status Sold
Purchase Type For Sale
Square Footage 4,499 sqft
Price per Sqft $199
Subdivision Shoals Of Ai
MLS Listing ID 8978418
Sold Date 02/09/22
Style Cape Cod
Bedrooms 5
Full Baths 4
Construction Status Resale
HOA Y/N No
Year Built 2005
Annual Tax Amount $3,455
Tax Year 2020
Lot Size 10.030 Acres
Property Description
This immaculate one-owner home is a custom build that is sure to wow anyone who appreciates uniqueness and quality. Tucked away from the view of the road, a tree-lined entry will be there to guide you on your way to and from the property. With privacy in mind, this home sits further back on its 10+ acres than any of the other 14 homes in the neighborhood. While on the peaceful drive to the home youll pass the 4 stall barn with tack room, wash room and additional private room as well as a 50 x 80 covered riding rink. Walk through the glass front door into the formal entry, your eyes immediately flow through the home to the entire back of the property and home and youll immediately see the home is anything but ordinary. This home was built with only wood beadboard, no sheetrock and the entire main level has gorgeous laminate hardwoods and 10 foot ceilings throughout. To the right of the entry is an office. To the left, through french glass doors, is a formal dining room or second bedroom on the main level. Further inside the home is the expansive living room with a rear wall made entirely of windows and transoms to allow year-round views of the beautiful plants and landscape. The owners suite is located at the right of the home and has a variety of elegant characteristics. The bedroom has its own sitting area and separate his and hers closets featuring built-in shelving systems. The bathroom is equipped with separate vanities, a whirlpool tub, and a luxury-sized shower. A private sunroom/lounge (which could easily be used as a gym and have an inground hot tub added) completes the uniqueness of this grand owner's suite. On the other end of the home is the open eat-in kitchen/dining room with a fireplace in the keeping room. The center island provides extra counter and storage space. The cherry wood cabinets provide a beautiful contrast to the white countertops. This whole wall is also windowed to allow for more breathtaking views of the rear property and pool overlook. Upstairs youll find two additional large bedrooms, a bathroom, and plenty of unfinished space ready to be designed however you wish, as much as an additional 2 bedrooms and 2 bathrooms, or it can simply be used for storage. While the home itself is wonderful, the over ten acres of land is what truly will make you feel like youre in your personal paradise. There is a running branch at the rear of the home with multiple waterfalls, merging in with the main creek that borders this property, several wooded areas to rest in the shade, a private 3 hole golf course, numerous flowers with gorgeous and fragrant blossoms, and of course the inground pool with a waterfall. The pool off the dining room and right outback from the guesthouse with its own bedroom, bathroom, and kitchenette. Come home to 625 Freeman Brock Road and enjoy your solitude without surrendering conveniences as youre 6-10 minutes away from shopping, dining, entertainment, and medical professionals in the nearby cities of Hamilton Mill, Braselton, and Bethlehem. This is your chance to have the best of both worlds.
Location
State GA
County Barrow
Rooms
Basement Crawl Space
Main Level Bedrooms 2
Interior
Interior Features Vaulted Ceiling(s), High Ceilings, Double Vanity, Separate Shower, Walk-In Closet(s), In-Law Floorplan, Master On Main Level
Heating Natural Gas, Propane, Forced Air, Zoned, Dual
Cooling Electric, Ceiling Fan(s), Central Air, Heat Pump, Zoned, Dual
Flooring Hardwood, Carpet
Fireplaces Type Family Room, Factory Built, Gas Log
Exterior
Exterior Feature Garden, Gas Grill
Garage Detached, Garage, Kitchen Level, Side/Rear Entrance
Fence Fenced
Pool In Ground
Community Features Guest Lodging, Stable(s), Walk To Schools, Walk To Shopping
Utilities Available Cable Available
Waterfront Description Creek,Pond
Roof Type Composition
Building
Story Two
Foundation Block
Sewer Septic Tank
Level or Stories Two
Structure Type Garden,Gas Grill
Construction Status Resale
Schools
Elementary Schools Bramlett
Middle Schools Russell
High Schools Winder Barrow
Others
Financing Conventional
Read Less Info
Want to know what your home might be worth? Contact us for a FREE valuation!

Our team is ready to help you sell your home for the highest possible price ASAP

© 2024 Georgia Multiple Listing Service. All Rights Reserved.
GET MORE INFORMATION

REALTORS® | Lic# 362417 | 377664







