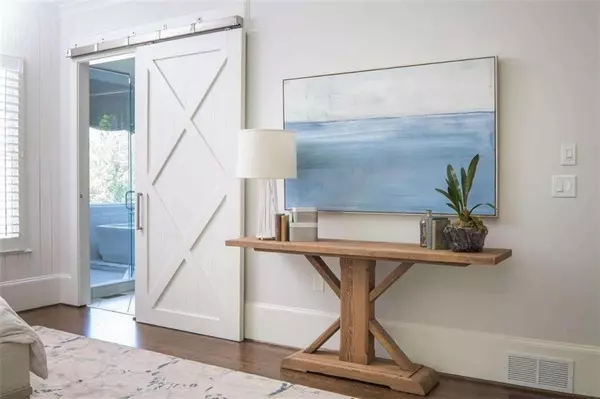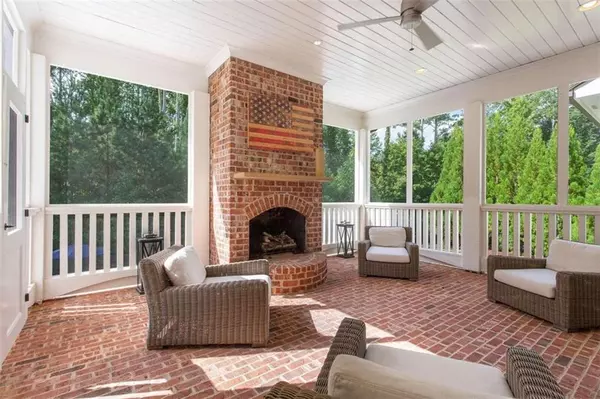$3,500,000
$3,500,000
For more information regarding the value of a property, please contact us for a free consultation.
7 Beds
8 Baths
13,240 SqFt
SOLD DATE : 06/15/2022
Key Details
Sold Price $3,500,000
Property Type Single Family Home
Sub Type Single Family Residence
Listing Status Sold
Purchase Type For Sale
Square Footage 13,240 sqft
Price per Sqft $264
Subdivision Crabapple Estates
MLS Listing ID 7023924
Sold Date 06/15/22
Style Craftsman, Farmhouse
Bedrooms 7
Full Baths 7
Half Baths 2
Construction Status Resale
HOA Fees $1,250
HOA Y/N Yes
Year Built 2006
Annual Tax Amount $12,649
Tax Year 2020
Lot Size 1.032 Acres
Acres 1.032
Property Description
Urban, modern farmhouse living in prime location. Featured in 2016 Southern Living. Just a few miles from downtown Alpharetta, Avalon, Crabapple and 400! Built by Steven Powell and renovated, inside and out by T-Olive properties in 2015. A 7 Bedroom, 9-bathroom home with multiple En-suites & coffered ceilings. Master-on-main with Kohler IPAD controlled shower, heated marble floors, hand bricked fireplace, huge MTI Parisian2 self- standing, self-cleaning spa tub & designer closet with island, mirrors & built-in's. Chefs kitchen open to family room, 2 dishwashers, 2 farmhouse sinks with Waterstone faucets, WOLF 6 burner gas cooktop with 2 ovens, 2 Sub-Zero Refrigerators & Island with 3 inch Carrera Marble. Large Family Room w-stacked stone fireplace and wrap around floor to ceiling glass doors. Lutron lighting system, upgraded lighting fixtures and chandeliers. Home has 6 fireplaces, 3 kitchens & multiple En-Suites. Sonos Sound system for the entire home. Fabulous 4 car garage with circular driveway, 4 board fencing & invisible dog fence. Amazing backyard with heated, salt water pool & outdoor fireplace! Exquisite gym. Au pair suite over garage. Entire home is functional finished space and intimately designed.
Location
State GA
County Fulton
Lake Name None
Rooms
Bedroom Description In-Law Floorplan, Master on Main
Other Rooms None
Basement Daylight, Finished, Finished Bath, Full, Interior Entry
Main Level Bedrooms 1
Dining Room Seats 12+, Separate Dining Room
Interior
Interior Features Bookcases, Disappearing Attic Stairs, Double Vanity, Entrance Foyer, Entrance Foyer 2 Story, High Speed Internet, His and Hers Closets, Walk-In Closet(s), Wet Bar
Heating Electric, Natural Gas
Cooling Ceiling Fan(s), Central Air
Flooring Hardwood, Stone
Fireplaces Number 6
Fireplaces Type Gas Log, Gas Starter, Living Room, Masonry, Master Bedroom, Outside
Window Features Plantation Shutters, Shutters
Appliance Dishwasher, Disposal, Dryer, Gas Water Heater, Indoor Grill, Microwave, Refrigerator
Laundry In Hall, Laundry Room, Mud Room, Upper Level
Exterior
Exterior Feature Private Front Entry, Private Yard
Garage Attached, Driveway, Garage, Garage Door Opener, Garage Faces Rear, Garage Faces Side
Garage Spaces 4.0
Fence Back Yard, Fenced, Invisible, Wood
Pool Heated, In Ground
Community Features Homeowners Assoc
Utilities Available Cable Available, Electricity Available, Natural Gas Available, Phone Available, Underground Utilities, Water Available
Waterfront Description None
View Other
Roof Type Other
Street Surface Asphalt
Accessibility None
Handicap Access None
Porch Covered, Enclosed, Patio, Rear Porch, Side Porch, Wrap Around
Total Parking Spaces 4
Private Pool true
Building
Lot Description Cul-De-Sac, Landscaped
Story Three Or More
Foundation Brick/Mortar, Concrete Perimeter
Sewer Septic Tank
Water Public
Architectural Style Craftsman, Farmhouse
Level or Stories Three Or More
Structure Type Brick 3 Sides, Cedar
New Construction No
Construction Status Resale
Schools
Elementary Schools Summit Hill
Middle Schools Northwestern
High Schools Milton
Others
Senior Community no
Restrictions false
Tax ID 22 414009890671
Ownership Fee Simple
Financing no
Special Listing Condition None
Read Less Info
Want to know what your home might be worth? Contact us for a FREE valuation!

Our team is ready to help you sell your home for the highest possible price ASAP

Bought with Berkshire Hathaway HomeServices Georgia Properties
GET MORE INFORMATION

REALTORS® | Lic# 362417 | 377664







