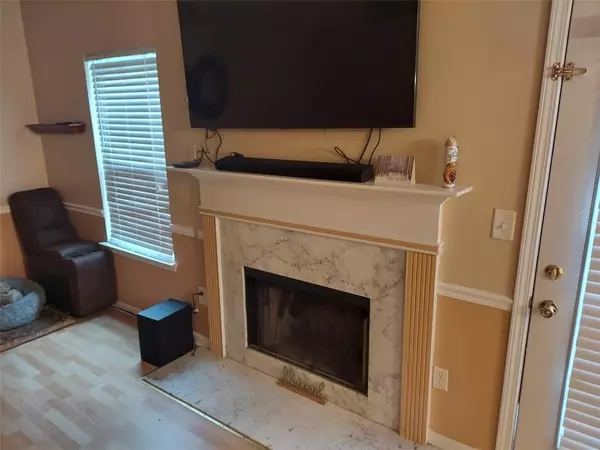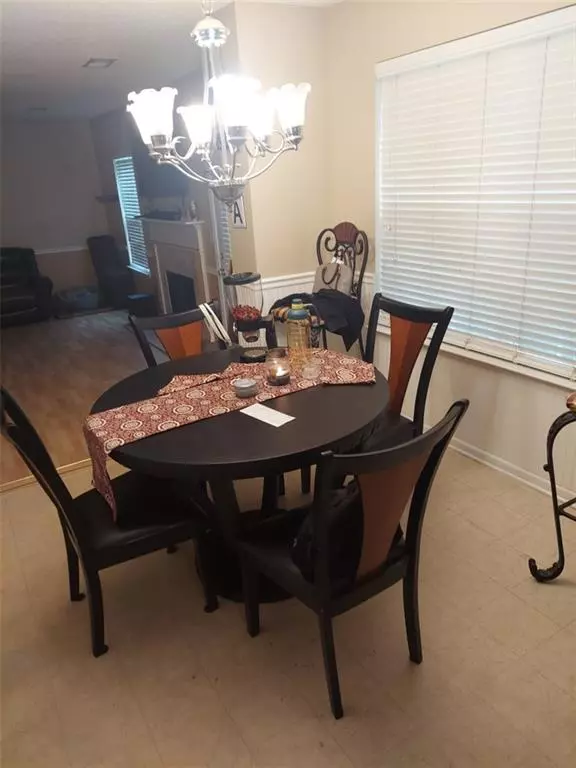$400,000
$379,900
5.3%For more information regarding the value of a property, please contact us for a free consultation.
7 Beds
4 Baths
4,875 SqFt
SOLD DATE : 08/18/2022
Key Details
Sold Price $400,000
Property Type Single Family Home
Sub Type Single Family Residence
Listing Status Sold
Purchase Type For Sale
Square Footage 4,875 sqft
Price per Sqft $82
Subdivision Forest Downs
MLS Listing ID 7058583
Sold Date 08/18/22
Style Traditional
Bedrooms 7
Full Baths 4
Construction Status Resale
HOA Y/N No
Year Built 2004
Annual Tax Amount $4,786
Tax Year 2021
Lot Size 0.400 Acres
Acres 0.4
Property Sub-Type Single Family Residence
Property Description
DON'T DISTURB TENANTS, LEASE EXPIRES 10/15/2022. EXECUTIVE BRICK HOME ON A FULL FINISHED BASEMENT IN THE QUIET CUL-DE-SAC. Main Level is for entertaining, Family Rm with Fireplace open to kitchen and formal Dining. One Bedroom on the main and a full Bath. Upstairs is the Master Bedroom and 3 other Bedrooms with 2 full Baths. The finished Terrace Level has 2 Bedrooms, Full Bath and a Great Room. Terrace level have both interior and exterior entrance. Spacious 2 car Garage! Welcome Home!!!!!!
Location
State GA
County Dekalb
Area Forest Downs
Lake Name None
Rooms
Bedroom Description In-Law Floorplan, Oversized Master, Split Bedroom Plan
Other Rooms None
Basement Bath/Stubbed, Daylight, Exterior Entry, Finished, Finished Bath, Interior Entry
Main Level Bedrooms 1
Dining Room Seats 12+, Separate Dining Room
Kitchen Breakfast Room, Cabinets Stain, Pantry, View to Family Room
Interior
Interior Features Entrance Foyer 2 Story, High Ceilings 9 ft Lower, High Speed Internet, Tray Ceiling(s), Walk-In Closet(s)
Heating Forced Air
Cooling Ceiling Fan(s), Central Air, Zoned
Flooring Carpet, Hardwood, Laminate, Vinyl
Fireplaces Number 1
Fireplaces Type Family Room, Gas Starter
Equipment None
Window Features Double Pane Windows
Appliance Dishwasher, Disposal, Electric Oven, Gas Cooktop
Laundry In Hall, Main Level
Exterior
Exterior Feature Private Yard
Parking Features Garage, Garage Door Opener
Garage Spaces 2.0
Fence None
Pool None
Community Features None
Utilities Available Cable Available, Electricity Available, Natural Gas Available, Phone Available, Sewer Available, Underground Utilities, Water Available
Waterfront Description None
View Y/N Yes
View Other
Roof Type Shingle
Street Surface Paved
Accessibility Accessible Entrance
Handicap Access Accessible Entrance
Porch Deck, Patio, Rear Porch
Total Parking Spaces 2
Building
Lot Description Back Yard, Cul-De-Sac, Front Yard, Landscaped, Level, Wooded
Story Three Or More
Foundation Brick/Mortar
Sewer Public Sewer
Water Public
Architectural Style Traditional
Level or Stories Three Or More
Structure Type Brick Front, Frame
Construction Status Resale
Schools
Elementary Schools Oakview
Middle Schools Cedar Grove
High Schools Cedar Grove
Others
Senior Community no
Restrictions false
Tax ID 15 057 01 100
Special Listing Condition None
Read Less Info
Want to know what your home might be worth? Contact us for a FREE valuation!

Our team is ready to help you sell your home for the highest possible price ASAP

Bought with Keller Williams North Atlanta
GET MORE INFORMATION
REALTORS® | Lic# 362417 | 377664







