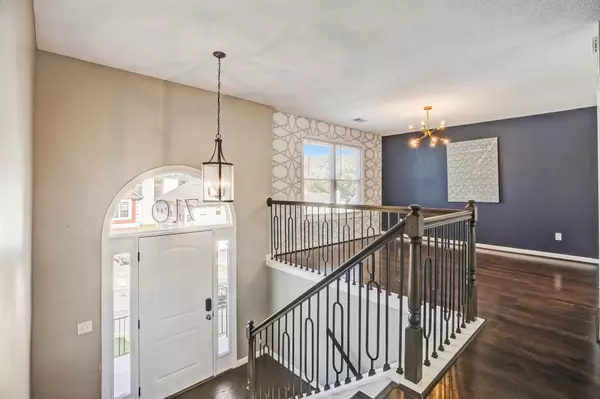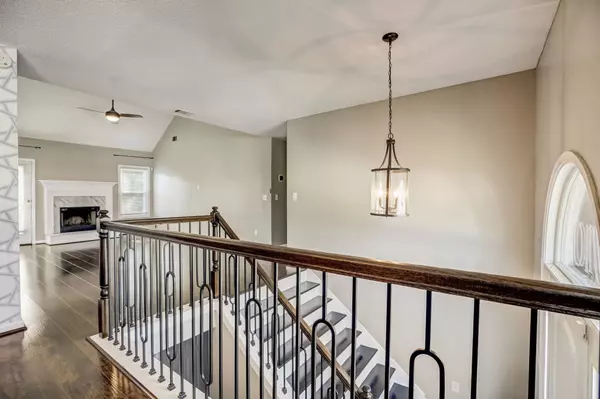$314,700
$299,900
4.9%For more information regarding the value of a property, please contact us for a free consultation.
4 Beds
3 Baths
1,466 SqFt
SOLD DATE : 09/13/2023
Key Details
Sold Price $314,700
Property Type Single Family Home
Sub Type Single Family Residence
Listing Status Sold
Purchase Type For Sale
Square Footage 1,466 sqft
Price per Sqft $214
Subdivision Lake Royal
MLS Listing ID 20141670
Sold Date 09/13/23
Style Traditional
Bedrooms 4
Full Baths 3
HOA Y/N No
Year Built 1998
Annual Tax Amount $4,649
Tax Year 2022
Lot Size 5,662 Sqft
Acres 0.13
Lot Dimensions 5662.8
Property Sub-Type Single Family Residence
Source Georgia MLS 2
Property Description
NO OPEN HOUSE 08/26/23 IT HAS BEEN CANCELLED. Welcome to your dream home nestled in South Fulton's Riverdale, GA, where comfort, style, and accessibility harmoniously converge. This renovated 4 bedroom, 3 full bath split-level residence offers an exceptional living experience, complemented by its close proximity to the airport, restaurants, and shopping. Newer windows, hot water heater and roof. As you step inside, you'll immediately appreciate the thoughtful design and modern upgrades that adorn this home. Gleaming solid surface floors guide you through the expansive layout, leading you to multiple gathering spaces perfect for hosting friends and family. Host elegant dinners in the formal dining room, exuding sophistication and charm. Enjoy your morning coffee in the bright and airy breakfast room, filled with natural light. Upstairs, the owner's suite is a true retreat. Step out onto the 2-story deck, a serene haven where you can unwind, bask in the sunlight, or gaze at the stars above. This private oasis truly sets this home apart. With a split-level design, this property offers both privacy and connectivity. The versatile layout allows for multi-generational living, accommodating guests, or creating individual sanctuaries for family members. https://media.showingtimeplus.com/sites/710-queens-ct-riverdale-ga-30296-5721898/branded
Location
State GA
County Fulton
Rooms
Basement Finished Bath, Daylight, Finished
Dining Room Separate Room
Interior
Interior Features Vaulted Ceiling(s), High Ceilings, Entrance Foyer, Soaking Tub, Separate Shower
Heating Natural Gas
Cooling Electric
Flooring Laminate, Other, Sustainable
Fireplaces Number 1
Fireplaces Type Family Room
Fireplace Yes
Appliance Microwave, Oven/Range (Combo), Refrigerator, Stainless Steel Appliance(s)
Laundry Laundry Closet, In Hall
Exterior
Parking Features Garage, Parking Pad
Community Features Sidewalks, Street Lights
Utilities Available Cable Available, Sewer Connected, Electricity Available, High Speed Internet, Natural Gas Available, Phone Available, Sewer Available, Water Available
View Y/N No
Roof Type Composition
Garage Yes
Private Pool No
Building
Lot Description None
Faces GPS Friendly
Foundation Slab
Sewer Public Sewer
Water Public
Architectural Style Traditional
Structure Type Stucco,Vinyl Siding
New Construction No
Schools
Elementary Schools Nolan
Middle Schools Mcnair
High Schools Creekside
Others
HOA Fee Include None
Tax ID 13 0188 LL1063
Acceptable Financing 1031 Exchange, Cash, Conventional, FHA, VA Loan
Listing Terms 1031 Exchange, Cash, Conventional, FHA, VA Loan
Special Listing Condition Updated/Remodeled
Read Less Info
Want to know what your home might be worth? Contact us for a FREE valuation!

Our team is ready to help you sell your home for the highest possible price ASAP

© 2025 Georgia Multiple Listing Service. All Rights Reserved.
GET MORE INFORMATION

REALTORS® | Lic# 362417 | 377664







