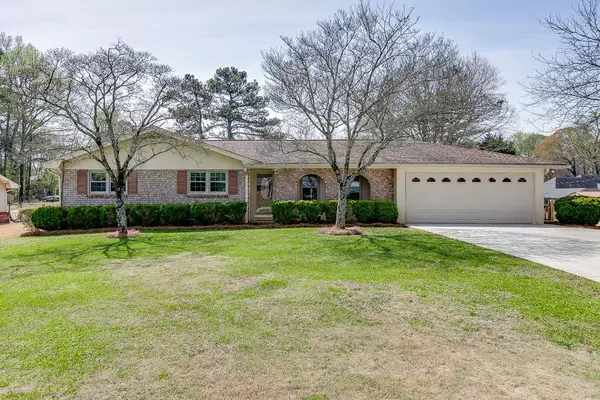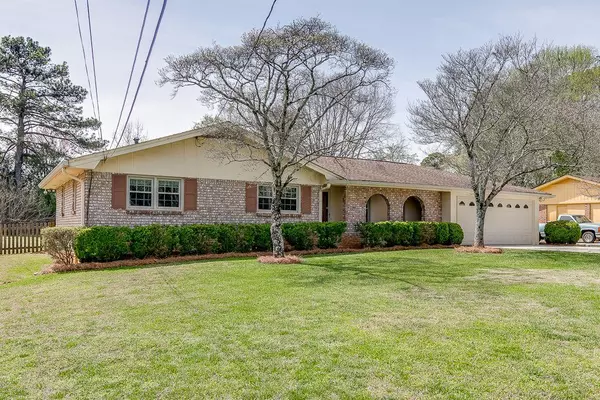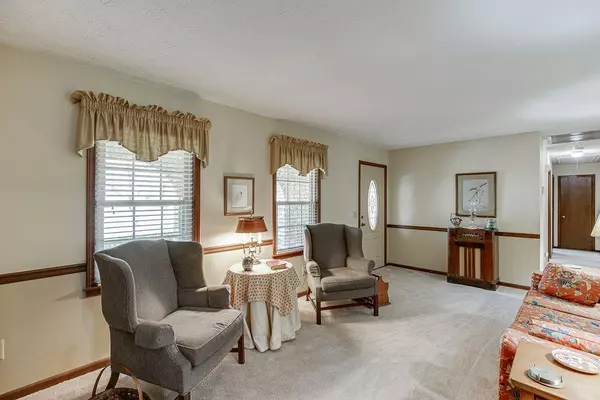$336,500
$325,000
3.5%For more information regarding the value of a property, please contact us for a free consultation.
3 Beds
2 Baths
1,388 SqFt
SOLD DATE : 04/25/2024
Key Details
Sold Price $336,500
Property Type Single Family Home
Sub Type Single Family Residence
Listing Status Sold
Purchase Type For Sale
Square Footage 1,388 sqft
Price per Sqft $242
Subdivision Castle Pines
MLS Listing ID 7356236
Sold Date 04/25/24
Style Ranch
Bedrooms 3
Full Baths 2
Construction Status Resale
HOA Y/N No
Originating Board First Multiple Listing Service
Year Built 1971
Annual Tax Amount $693
Tax Year 2023
Lot Size 0.510 Acres
Acres 0.51
Property Description
*** MULTIPLE OFFERS RECEIVED*** Deadline is Monday, 3/25/24 at 11 am. This perfectly maintained Camp Creek area gem of a home is move-in ready – you won’t need to lift a finger. Two car garage on home plus a separate 600 sf garage/workshop in the backyard (220 V service) with shed roof section and a separate outbuilding for additional storage. In the kitchen you’ll find beautiful updated cabinets, stainless cooktop, vent hood and wall oven plus an eat in kitchen area overlooking the great backyard. Refrigerators, washer and dryer being left for your enjoyment. Spacious Dining Room/Living Room combination provides plenty of room for entertaining. Master bedroom with roomy closet and private on-suite. Hall Bath plus two additional substantial bedrooms. Warranted double pane updated windows throughout the home with tilt out feature for easy cleaning. Patio adjoins large flat fully fenced yard with minimal trees leaves lots of room for gardening or a soccer game in your own backyard. Convenient location right next to Smoke Rise and close to shopping and schools. Extremely well maintained neighborhood with great neighbors.
Location
State GA
County Gwinnett
Lake Name None
Rooms
Bedroom Description Master on Main
Other Rooms Garage(s), Outbuilding
Basement Crawl Space
Main Level Bedrooms 3
Dining Room Other
Interior
Interior Features Disappearing Attic Stairs, High Speed Internet
Heating Central, Natural Gas
Cooling Ceiling Fan(s), Central Air, Whole House Fan
Flooring Carpet, Ceramic Tile, Vinyl
Fireplaces Type None
Window Features Double Pane Windows
Appliance Dishwasher, Electric Cooktop, Electric Oven, Gas Water Heater, Range Hood, Refrigerator, Self Cleaning Oven
Laundry Laundry Room
Exterior
Exterior Feature Rain Gutters
Garage Attached, Garage Door Opener, Driveway, Garage Faces Front, Kitchen Level, Level Driveway, Garage
Garage Spaces 2.0
Fence Wood
Pool None
Community Features Street Lights, Near Shopping
Utilities Available Cable Available, Electricity Available, Natural Gas Available, Phone Available, Water Available
Waterfront Description None
View Trees/Woods
Roof Type Composition
Street Surface Asphalt,Paved
Accessibility None
Handicap Access None
Porch Front Porch, Patio
Total Parking Spaces 1
Private Pool false
Building
Lot Description Back Yard, Level, Wooded
Story One
Foundation Block
Sewer Septic Tank
Water Public
Architectural Style Ranch
Level or Stories One
Structure Type Brick 4 Sides,Frame
New Construction No
Construction Status Resale
Schools
Elementary Schools Camp Creek
Middle Schools Trickum
High Schools Parkview
Others
Senior Community no
Restrictions false
Tax ID R6097 117
Special Listing Condition None
Read Less Info
Want to know what your home might be worth? Contact us for a FREE valuation!

Our team is ready to help you sell your home for the highest possible price ASAP

Bought with Smoke Rise Agents
GET MORE INFORMATION

REALTORS® | Lic# 362417 | 377664







