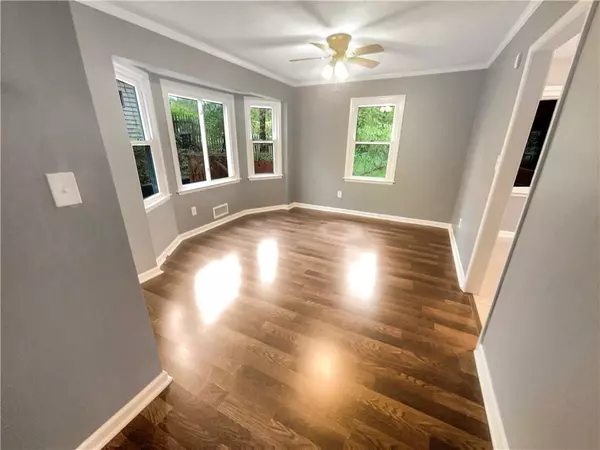$320,700
$325,000
1.3%For more information regarding the value of a property, please contact us for a free consultation.
3 Beds
2.5 Baths
2,108 SqFt
SOLD DATE : 05/21/2024
Key Details
Sold Price $320,700
Property Type Single Family Home
Sub Type Single Family Residence
Listing Status Sold
Purchase Type For Sale
Square Footage 2,108 sqft
Price per Sqft $152
Subdivision Quinn Rdg
MLS Listing ID 7367783
Sold Date 05/21/24
Style Traditional
Bedrooms 3
Full Baths 2
Half Baths 1
Construction Status Resale
HOA Y/N No
Originating Board First Multiple Listing Service
Year Built 1985
Annual Tax Amount $2,802
Tax Year 2023
Lot Size 0.440 Acres
Acres 0.44
Property Description
Welcome to this beautiful property, a blend of style and functionality at its finest. The heart of this home is a cozy fireplace, perfect for peaceful nights. The stunning stainless steel appliances in the kitchen are perfectly complemented by a tasteful accent backsplash. An open-concept neutrally painted throughout creates an expansive and inviting atmosphere. The primary bedroom is a relaxed hub featuring a walk-in closet which provides ample space. Further plush comforts are found in the primary bathroom, equipped with double sinks for harmonious morning routines. Enjoy outdoor living with a covered patio in the backyard, perfect for entertaining and leisure. Vital updates, like a new HVAC system, enhance the value and comfort of this dwelling. This attractive property brings together refined style and practical living, promising a lifestyle you won't want to miss out on. Offering a sense of complete tranquillity, this extraordinary property is a perfect place to unwind, entertain, and create cherished memories.
Location
State GA
County Gwinnett
Lake Name None
Rooms
Bedroom Description None
Other Rooms None
Basement Finished, Unfinished
Dining Room Separate Dining Room, Other
Interior
Interior Features Other
Heating Central
Cooling Ceiling Fan(s)
Flooring Carpet, Ceramic Tile, Laminate
Fireplaces Number 1
Fireplaces Type Family Room
Window Features None
Appliance Dishwasher, Gas Range, Range Hood
Laundry Main Level
Exterior
Exterior Feature Other
Garage Attached, Driveway, Garage
Garage Spaces 1.0
Fence Back Yard, Chain Link
Pool None
Community Features None
Utilities Available Electricity Available, Natural Gas Available, Sewer Available
Waterfront Description None
View Other
Roof Type Composition
Street Surface Paved
Accessibility None
Handicap Access None
Porch None
Private Pool false
Building
Lot Description Other
Story Two
Foundation Pillar/Post/Pier, Slab
Sewer Public Sewer
Water Public
Architectural Style Traditional
Level or Stories Two
Structure Type Concrete,Wood Siding,Other
New Construction No
Construction Status Resale
Schools
Elementary Schools Partee
Middle Schools Shiloh
High Schools Shiloh
Others
Senior Community no
Restrictions false
Tax ID R6035 172
Acceptable Financing Cash, Conventional, VA Loan
Listing Terms Cash, Conventional, VA Loan
Special Listing Condition None
Read Less Info
Want to know what your home might be worth? Contact us for a FREE valuation!

Our team is ready to help you sell your home for the highest possible price ASAP

Bought with Tracy Cousineau Real Estate
GET MORE INFORMATION

REALTORS® | Lic# 362417 | 377664







