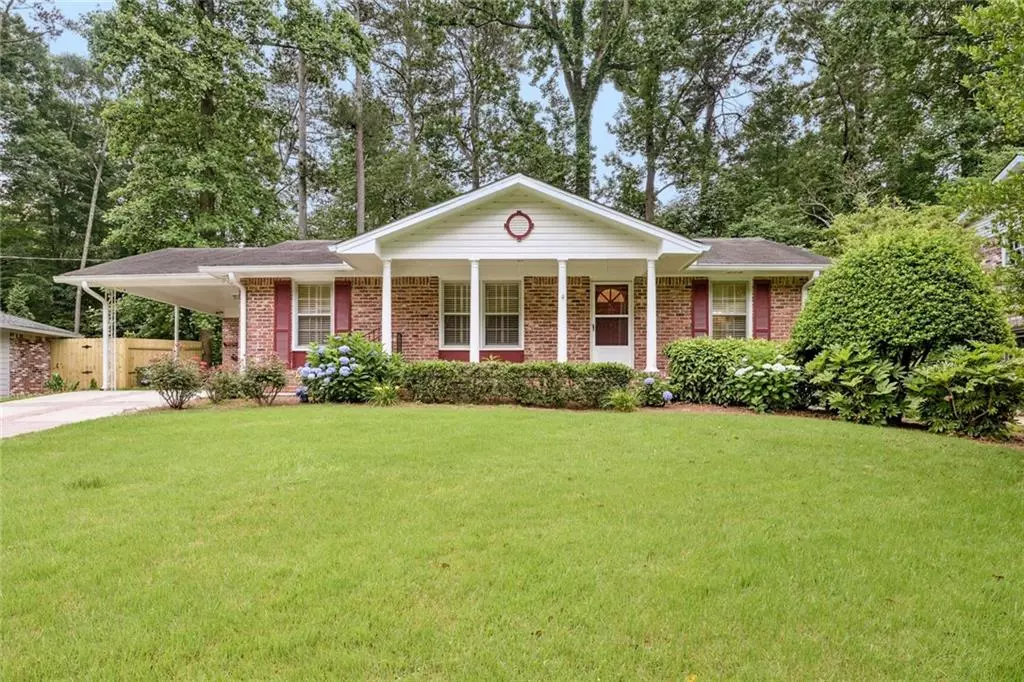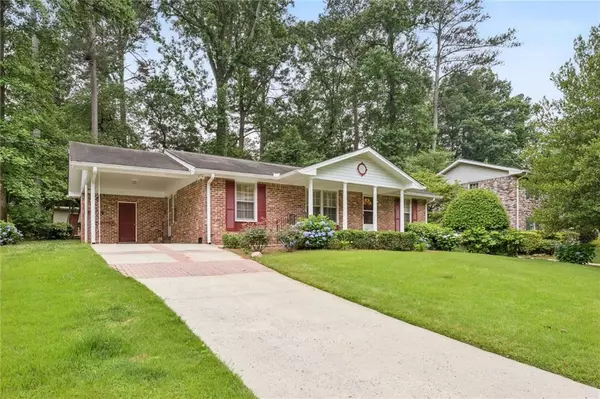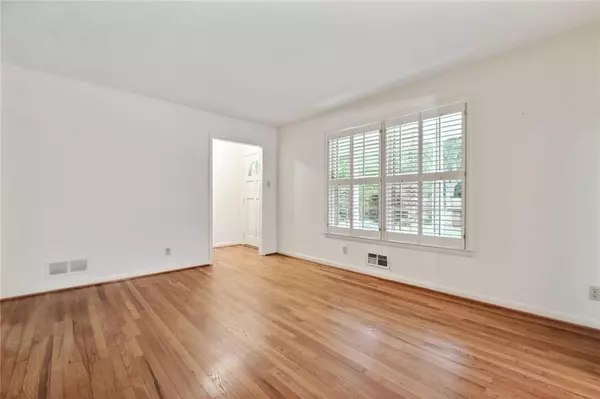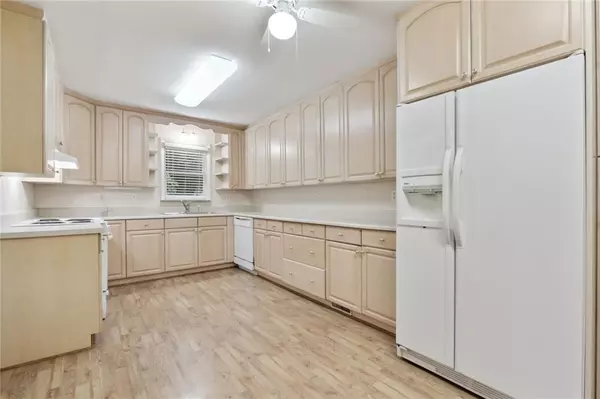$448,000
$439,900
1.8%For more information regarding the value of a property, please contact us for a free consultation.
3 Beds
1.5 Baths
1,444 SqFt
SOLD DATE : 06/18/2024
Key Details
Sold Price $448,000
Property Type Single Family Home
Sub Type Single Family Residence
Listing Status Sold
Purchase Type For Sale
Square Footage 1,444 sqft
Price per Sqft $310
Subdivision Laurel Hill
MLS Listing ID 7393466
Sold Date 06/18/24
Style Traditional
Bedrooms 3
Full Baths 1
Half Baths 1
Construction Status Resale
HOA Y/N No
Originating Board First Multiple Listing Service
Year Built 1961
Annual Tax Amount $981
Tax Year 2023
Lot Size 0.300 Acres
Acres 0.3
Property Description
Well maintained home with exceptional curb appeal on a quiet cul-de-sac street. Updated kitchen, separate dining room, off kitchen laundry room, three generous bedrooms and one bedroom with half-bath en suite. All appliances and washer/dryer included in the sale. The backyard is flat and fenced with separate shed for landscape or tool storage. Excellent opportunity to be close to the Emory and VA campus and the new Arthur Blank Children's Hospital soon to be opened. Easy access to Hwy 78 and I85 and Toco Hills Shopping Center. This lovely home is being sold as-is with a right to inspect.
Location
State GA
County Dekalb
Lake Name None
Rooms
Bedroom Description Master on Main
Other Rooms Shed(s)
Basement None
Main Level Bedrooms 3
Dining Room Separate Dining Room
Interior
Interior Features Disappearing Attic Stairs, Entrance Foyer
Heating Central
Cooling Attic Fan, Central Air
Flooring Hardwood, Laminate
Fireplaces Type None
Window Features Shutters
Appliance Dishwasher, Dryer, Electric Range, Range Hood, Refrigerator, Washer
Laundry Laundry Room, Main Level
Exterior
Exterior Feature None
Garage Carport, Covered, Driveway
Fence Back Yard
Pool None
Community Features None
Utilities Available Cable Available, Electricity Available, Natural Gas Available, Sewer Available, Water Available
Waterfront Description None
View Other
Roof Type Composition
Street Surface Asphalt
Accessibility None
Handicap Access None
Porch Front Porch
Private Pool false
Building
Lot Description Back Yard, Front Yard, Landscaped, Level
Story One
Foundation None
Sewer Public Sewer
Water Public
Architectural Style Traditional
Level or Stories One
Structure Type Brick
New Construction No
Construction Status Resale
Schools
Elementary Schools Laurel Ridge
Middle Schools Druid Hills
High Schools Druid Hills
Others
Senior Community no
Restrictions false
Tax ID 18 114 08 118
Ownership Fee Simple
Financing no
Special Listing Condition None
Read Less Info
Want to know what your home might be worth? Contact us for a FREE valuation!

Our team is ready to help you sell your home for the highest possible price ASAP

Bought with Keller Williams Realty Peachtree Rd.
GET MORE INFORMATION

REALTORS® | Lic# 362417 | 377664







