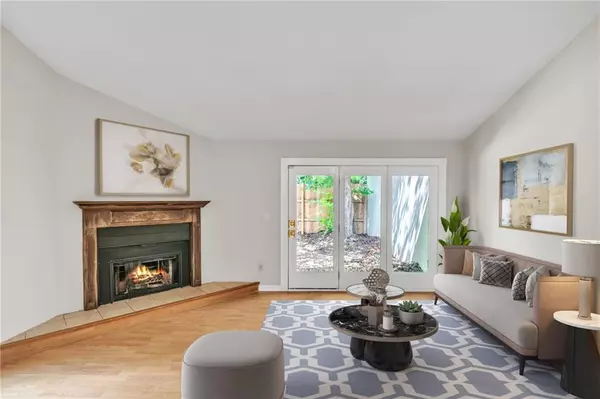$355,000
$399,900
11.2%For more information regarding the value of a property, please contact us for a free consultation.
2 Beds
2.5 Baths
1,744 SqFt
SOLD DATE : 09/30/2024
Key Details
Sold Price $355,000
Property Type Condo
Sub Type Condominium
Listing Status Sold
Purchase Type For Sale
Square Footage 1,744 sqft
Price per Sqft $203
Subdivision Renaissance Park
MLS Listing ID 7397423
Sold Date 09/30/24
Style Townhouse
Bedrooms 2
Full Baths 2
Half Baths 1
Construction Status Resale
HOA Fees $516
HOA Y/N Yes
Originating Board First Multiple Listing Service
Year Built 1981
Annual Tax Amount $5,925
Tax Year 2023
Lot Size 1,742 Sqft
Acres 0.04
Property Description
Welcome Home to this unique townhome-style property on a quiet cul-de-sac in a central intown location, with a spacious 2-car garage and over 500 sq ft of private, fully fenced outdoor space! Your entry opens up into a large foyer, overlooking your open living space with vaulted ceiling and cozy fireplace, and access to your outdoor space, perfect for indoor-outdoor entertaining. The upstairs level features two spacious bedrooms, each with en suite bathroom and lots of natural light. Downstairs presents your separate dining space, updated powder room, laundry, and sizable kitchen, also with direct access to your huge backyard. This home is conveniently located across the street from Central Park, backs up to Renaissance Park, is walkable to Piedmont Park, and is extremely accessible to Ponce City Market, Inman Park, Midtown, and Downtown. With your exclusive outdoor space and attached garage, this home is truly a special find intown.
Location
State GA
County Fulton
Lake Name None
Rooms
Bedroom Description Double Master Bedroom,Oversized Master,Roommate Floor Plan
Other Rooms None
Basement None
Dining Room Separate Dining Room
Interior
Interior Features Double Vanity, Entrance Foyer, High Ceilings 10 ft Main, His and Hers Closets
Heating Central
Cooling Ceiling Fan(s), Central Air
Flooring Carpet, Ceramic Tile, Laminate
Fireplaces Number 1
Fireplaces Type Family Room, Gas Log, Great Room, Living Room
Window Features Double Pane Windows
Appliance Dishwasher, Disposal, Dryer, Electric Range, Refrigerator, Washer
Laundry Common Area, In Hall, Laundry Closet
Exterior
Exterior Feature Courtyard, Private Yard
Garage Garage, Garage Faces Front
Garage Spaces 2.0
Fence Back Yard, Fenced, Privacy, Wood
Pool None
Community Features None
Utilities Available Cable Available, Electricity Available, Phone Available, Sewer Available, Water Available
Waterfront Description None
View Other
Roof Type Composition
Street Surface Asphalt
Accessibility None
Handicap Access None
Porch Front Porch, Rear Porch
Private Pool false
Building
Lot Description Back Yard, Cul-De-Sac, Private
Story Multi/Split
Foundation Slab
Sewer Public Sewer
Water Public
Architectural Style Townhouse
Level or Stories Multi/Split
Structure Type Stucco
New Construction No
Construction Status Resale
Schools
Elementary Schools Hope-Hill
Middle Schools David T Howard
High Schools Midtown
Others
HOA Fee Include Maintenance Grounds,Sewer,Trash,Water
Senior Community no
Restrictions true
Tax ID 14 005000110189
Ownership Condominium
Acceptable Financing Cash, Conventional, Other
Listing Terms Cash, Conventional, Other
Financing no
Special Listing Condition None
Read Less Info
Want to know what your home might be worth? Contact us for a FREE valuation!

Our team is ready to help you sell your home for the highest possible price ASAP

Bought with Non FMLS Member
GET MORE INFORMATION

REALTORS® | Lic# 362417 | 377664







