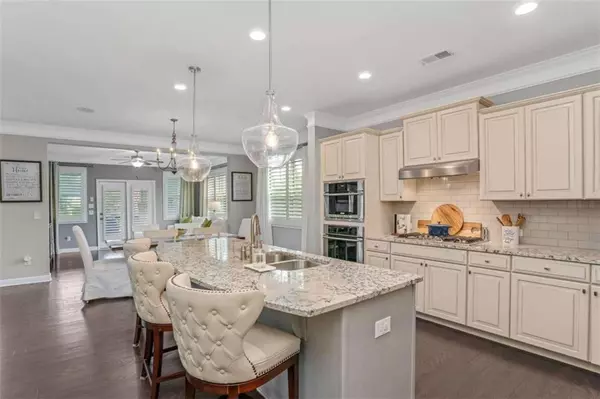$974,400
$995,000
2.1%For more information regarding the value of a property, please contact us for a free consultation.
6 Beds
5 Baths
6,325 SqFt
SOLD DATE : 10/17/2024
Key Details
Sold Price $974,400
Property Type Single Family Home
Sub Type Single Family Residence
Listing Status Sold
Purchase Type For Sale
Square Footage 6,325 sqft
Price per Sqft $154
Subdivision Mountain Crest
MLS Listing ID 7450406
Sold Date 10/17/24
Style Traditional
Bedrooms 6
Full Baths 5
Construction Status Resale
HOA Fees $3,600
HOA Y/N Yes
Originating Board First Multiple Listing Service
Year Built 2017
Annual Tax Amount $7,612
Tax Year 2023
Lot Size 0.670 Acres
Acres 0.67
Property Description
Opulence Awaits You: Immaculate 6-Bedroom Masterpiece with 3 Finished Levels Step into a world of luxury with this exceptional estate, offering three finished levels of unparalleled living space, where every detail has been crafted for comfort and style. Located in a prestigious community, this home offers six spacious bedrooms, five elegantly appointed baths, and three inviting fireplaces, creating an ambiance of warmth and sophistication. Main Level Elegance: The formal dining area sets the stage for lavish dinner parties, while the expansive family room, centered around a stunning stacked stone fireplace, flows seamlessly into a cozy keeping room. This space opens directly to a covered deck, perfect for alfresco dining and entertaining. The gourmet kitchen is a chef's dream, featuring a large center island, hidden pantry, and abundant space for culinary creations. Completing the main level is a generously sized guest bedroom with a connected bath, ideal for hosting overnight guests. Exquisite Upper Level: Ascend to the upper level, where the serene owner's suite is a true retreat, boasting rich hardwood floors, a peaceful sitting area, and a luxurious en-suite bath. The walk-in closet is a fashion lover's haven, with an attached accessory closet to keep your wardrobe organized in style. Three additional oversized bedrooms and a dedicated learning center/workspace ensure there's room for everyone without sacrificing convenience or comfort. Lower Level Entertainment: The full finished basement offers endless possibilities with a large gaming area, additional bedroom, and ample storage. Whether it's a movie night or a space for relaxation, this level provides a perfect escape. Expansive Grounds: The oversized lot extends beyond the fenced yard, where additional trees and a serene sitting area have been carefully added to enhance the outdoor living experience. With an irrigation system and professional landscape lighting, the outdoor spaces are just as impressive as the interior. Smart Living & Community Amenities: This smart home is equipped with modern features, including a Ring doorbell, smart thermostats, and keyless front entry. The community offers resort-style amenities such as a pool with a waterslide, tennis and pickleball courts, a large clubhouse, and lawn maintenance-all included with HOA. Prime Location: With easy access to Big Creek Greenway, walking trails, GA 400, and Highway 20, this location provides convenient proximity to the new Cumming City Center, Lake Lanier, downtown Cumming, and the vibrant Market Place shopping area. Plus, it's located in the highly ranked Forsyth County school district, making it an ideal home for all your loved ones. Indulge in the luxury lifestyle you've been dreaming of. Schedule a private tour today to experience all the elegance and comfort this immaculate home has to offer!
Location
State GA
County Forsyth
Lake Name None
Rooms
Bedroom Description Oversized Master,Sitting Room
Other Rooms None
Basement Daylight, Exterior Entry, Finished, Full, Interior Entry
Main Level Bedrooms 1
Dining Room Seats 12+, Separate Dining Room
Interior
Interior Features Bookcases, Disappearing Attic Stairs, High Ceilings, High Ceilings 9 ft Lower, High Ceilings 9 ft Main, High Ceilings 9 ft Upper, Low Flow Plumbing Fixtures, Tray Ceiling(s), Walk-In Closet(s)
Heating Forced Air, Natural Gas, Zoned
Cooling Ceiling Fan(s), Central Air, Zoned
Flooring Carpet, Ceramic Tile, Hardwood
Fireplaces Number 3
Fireplaces Type Factory Built, Family Room, Gas Log, Gas Starter, Master Bedroom, Outside
Window Features Double Pane Windows,Insulated Windows
Appliance Dishwasher, Disposal, Microwave, Refrigerator
Laundry Laundry Room, Upper Level
Exterior
Exterior Feature Private Yard, Rear Stairs
Garage Attached, Garage, Garage Door Opener
Garage Spaces 3.0
Fence Back Yard, Fenced
Pool None
Community Features Homeowners Assoc, Near Trails/Greenway, Park, Playground, Pool, Sidewalks, Street Lights, Tennis Court(s)
Utilities Available Cable Available, Electricity Available, Natural Gas Available, Phone Available, Sewer Available, Underground Utilities, Water Available
Waterfront Description None
View Trees/Woods
Roof Type Composition
Street Surface Paved
Accessibility None
Handicap Access None
Porch Deck, Patio
Private Pool false
Building
Lot Description Cul-De-Sac, Private
Story Three Or More
Foundation Pillar/Post/Pier
Sewer Public Sewer
Water Public
Architectural Style Traditional
Level or Stories Three Or More
Structure Type Brick 3 Sides,Cement Siding,Concrete
New Construction No
Construction Status Resale
Schools
Elementary Schools Sawnee
Middle Schools Otwell
High Schools Forsyth Central
Others
HOA Fee Include Maintenance Grounds,Swim,Tennis
Senior Community no
Restrictions true
Tax ID 101 100
Ownership Fee Simple
Financing no
Special Listing Condition None
Read Less Info
Want to know what your home might be worth? Contact us for a FREE valuation!

Our team is ready to help you sell your home for the highest possible price ASAP

Bought with Maximum One Executive Realtors
GET MORE INFORMATION

REALTORS® | Lic# 362417 | 377664







