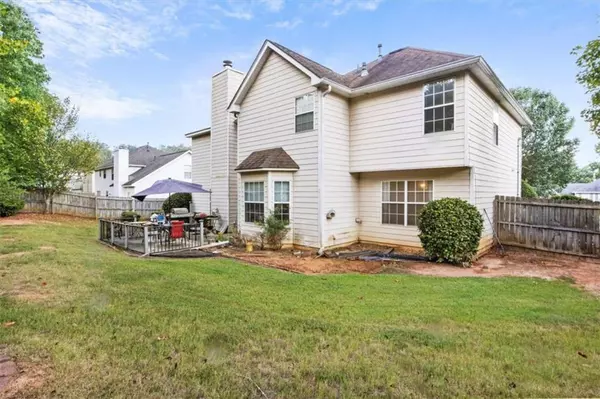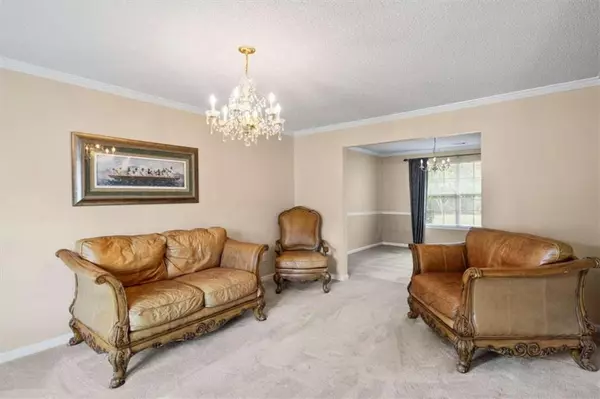$339,000
$339,900
0.3%For more information regarding the value of a property, please contact us for a free consultation.
4 Beds
2.5 Baths
3,235 SqFt
SOLD DATE : 10/28/2024
Key Details
Sold Price $339,000
Property Type Single Family Home
Sub Type Single Family Residence
Listing Status Sold
Purchase Type For Sale
Square Footage 3,235 sqft
Price per Sqft $104
Subdivision Rockbridge Place
MLS Listing ID 7448342
Sold Date 10/28/24
Style Traditional
Bedrooms 4
Full Baths 2
Half Baths 1
Construction Status Resale
HOA Y/N No
Originating Board First Multiple Listing Service
Year Built 2002
Annual Tax Amount $884
Tax Year 2022
Lot Size 0.350 Acres
Acres 0.35
Property Description
Welcome to 3190 Mineral Ridge Ct, a charming and spacious home nestled in the heart of Stone Mountain. This beautifully maintained property offers 4 large bedrooms and 2.5 bathrooms, perfect for comfortable family living. Step into the sunken living room, where you can relax and unwind in a cozy atmosphere. The chef's kitchen boasts real wood cabinets, gleaming granite countertops, and stainless steel appliances, making it a dream for any home cook. The separate formal dining room is ideal for hosting dinner parties and family gatherings. You'll find two staircases, one leading to the luxurious primary bedroom, offering a private retreat within the home and the other leads you to the secondary bedrooms. The fenced-in backyard provides a secure space for outdoor activities, gardening, or simply enjoying the fresh air. Fruit trees, and a great patio slab for grilling! Located in a peaceful neighborhood with convenient access to local amenities and Stone Mountain Park, this home is a must-see for anyone seeking comfort and style in Stone Mountain for an affordable price. Don't miss the opportunity to make this your new home!
Location
State GA
County Gwinnett
Lake Name None
Rooms
Bedroom Description Oversized Master,Roommate Floor Plan,Sitting Room
Other Rooms Other
Basement None
Dining Room Seats 12+, Separate Dining Room
Interior
Interior Features Disappearing Attic Stairs, Double Vanity, Entrance Foyer, High Ceilings, High Ceilings 9 ft Lower, High Ceilings 9 ft Main, High Ceilings 9 ft Upper, High Speed Internet, His and Hers Closets, Low Flow Plumbing Fixtures, Open Floorplan, Walk-In Closet(s)
Heating Central, Natural Gas
Cooling Ceiling Fan(s), Central Air, Electric, Other
Flooring Carpet, Hardwood, Other
Fireplaces Number 1
Fireplaces Type Factory Built, Family Room
Window Features Window Treatments
Appliance Dishwasher, Double Oven, Gas Range, Gas Water Heater
Laundry Laundry Closet, Laundry Room, Other
Exterior
Exterior Feature Other, Private Yard
Garage Attached, Garage Door Opener
Fence Back Yard, Fenced, Privacy
Pool None
Community Features Near Public Transport, Near Schools, Near Shopping, Public Transportation, Street Lights
Utilities Available Electricity Available, Natural Gas Available, Sewer Available, Underground Utilities
Waterfront Description None
View Other
Roof Type Composition
Street Surface Asphalt,Concrete
Accessibility None
Handicap Access None
Porch Patio
Total Parking Spaces 2
Private Pool false
Building
Lot Description Back Yard, Front Yard, Private
Story Two
Foundation Slab
Sewer Public Sewer
Water Public
Architectural Style Traditional
Level or Stories Two
Structure Type Brick Front,Cedar,Wood Siding
New Construction No
Construction Status Resale
Schools
Elementary Schools Annistown
Middle Schools Shiloh
High Schools Shiloh
Others
HOA Fee Include Sewer
Senior Community no
Restrictions false
Tax ID R6025 248
Ownership Fee Simple
Financing yes
Special Listing Condition None
Read Less Info
Want to know what your home might be worth? Contact us for a FREE valuation!

Our team is ready to help you sell your home for the highest possible price ASAP

Bought with Non FMLS Member
GET MORE INFORMATION

REALTORS® | Lic# 362417 | 377664







