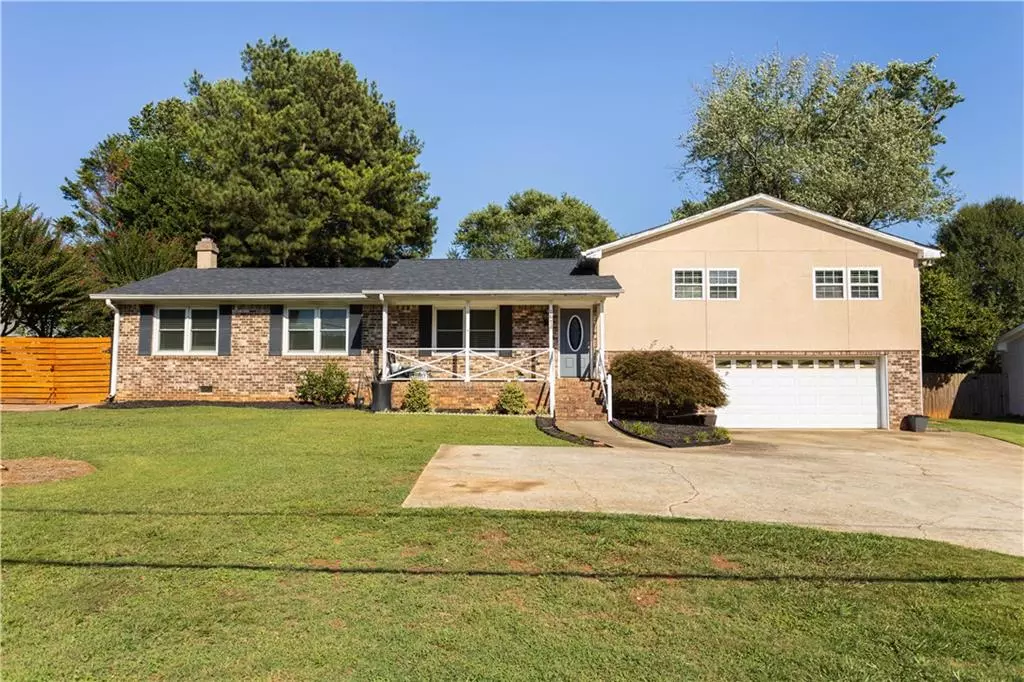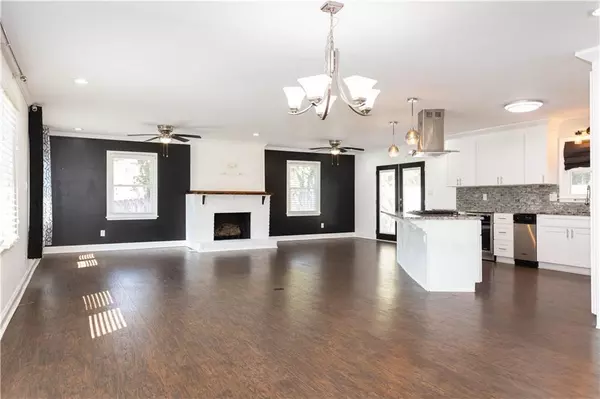$383,700
$383,700
For more information regarding the value of a property, please contact us for a free consultation.
4 Beds
2 Baths
2,516 SqFt
SOLD DATE : 10/30/2024
Key Details
Sold Price $383,700
Property Type Single Family Home
Sub Type Single Family Residence
Listing Status Sold
Purchase Type For Sale
Square Footage 2,516 sqft
Price per Sqft $152
Subdivision Hasty Meadows
MLS Listing ID 7452742
Sold Date 10/30/24
Style Contemporary
Bedrooms 4
Full Baths 2
Construction Status Resale
HOA Y/N No
Originating Board First Multiple Listing Service
Year Built 1974
Annual Tax Amount $4,178
Tax Year 2023
Lot Size 9,997 Sqft
Acres 0.2295
Property Description
Welcome to this spacious 4-bedroom, 2-bathroom, 2516 sq. ft. home located in the highly desirable Sprayberry High School district. Boasting a generous floor plan, with laminate flooring throughout the house, this home offers plenty of room for your family's needs. The living room & dinning area connecting is huge, with a fireplace, creating a cozy and comfortable atmosphere for relaxation and gathering. It has granite counter tops throughout the kitchen with stainless steel appliances and food pantry. The Master bedroom has a walk in closet, full bathroom, sauna tub with a double shower, and French doors opening to your own private balcony. The garage has room for 4 cars. Enjoy the serenity of the beautifully landscaped, fenced-in backyard with patio, offering privacy and a picturesque setting for outdoor activities. The unfinished basement provides a blank canvas for your creative ideas, offering endless possibilities for a personalized touch with its prime location in the Sprayberry High School district.(THE ROOF IS ONLY 3 YRS OLD) This home is close to shopping, jobs, interest.
*****SELER MOTIVATED WILL ASSIST WITH SOME CLOSING COST****
Location
State GA
County Cobb
Lake Name None
Rooms
Bedroom Description Oversized Master,Other
Other Rooms None
Basement Crawl Space, Driveway Access
Main Level Bedrooms 1
Dining Room Dining L, Open Concept
Interior
Interior Features Sauna
Heating Central, Forced Air
Cooling Ceiling Fan(s), Central Air
Flooring Laminate
Fireplaces Number 1
Fireplaces Type Electric, Family Room, Gas Starter, Living Room
Window Features Wood Frames
Appliance Dishwasher, Disposal, Double Oven, Gas Cooktop, Gas Oven, Gas Range, Microwave, Range Hood, Refrigerator, Self Cleaning Oven, Trash Compactor
Laundry Common Area, Electric Dryer Hookup, In Garage
Exterior
Exterior Feature Balcony, Private Entrance, Private Yard, Rear Stairs
Garage Covered, Garage, Garage Door Opener
Garage Spaces 4.0
Fence Back Yard, Wood, Wrought Iron
Pool None
Community Features Business Center, Near Public Transport, Near Schools, Near Shopping, Park, Playground, Restaurant, Sidewalks, Street Lights
Utilities Available Cable Available, Electricity Available, Natural Gas Available, Phone Available, Water Available
Waterfront Description None
Roof Type Composition
Street Surface Concrete,Paved
Accessibility None
Handicap Access None
Porch Front Porch, Patio
Total Parking Spaces 4
Private Pool false
Building
Lot Description Back Yard
Story Multi/Split
Foundation Combination
Sewer Septic Tank
Water Public
Architectural Style Contemporary
Level or Stories Multi/Split
Structure Type Brick Front,Stucco
New Construction No
Construction Status Resale
Schools
Elementary Schools Kincaid
Middle Schools Simpson
High Schools Sprayberry
Others
Senior Community no
Restrictions false
Tax ID 16080900220
Special Listing Condition None
Read Less Info
Want to know what your home might be worth? Contact us for a FREE valuation!

Our team is ready to help you sell your home for the highest possible price ASAP

Bought with Dawson's Realty & Mortgage's, Inc.
GET MORE INFORMATION

REALTORS® | Lic# 362417 | 377664







