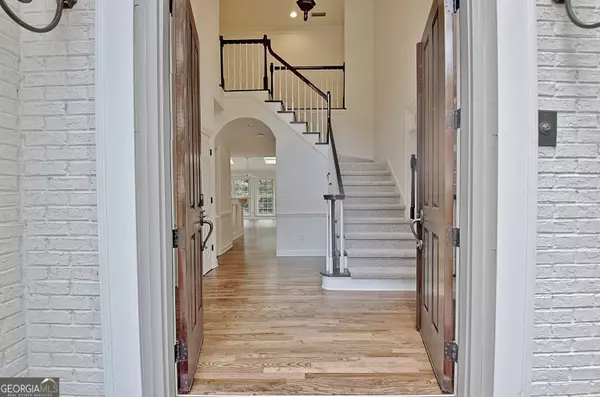Bought with Melinda Blanks • BHHS Georgia Properties
$950,000
$1,000,000
5.0%For more information regarding the value of a property, please contact us for a free consultation.
5 Beds
3.5 Baths
4,704 SqFt
SOLD DATE : 11/12/2024
Key Details
Sold Price $950,000
Property Type Single Family Home
Sub Type Single Family Residence
Listing Status Sold
Purchase Type For Sale
Square Footage 4,704 sqft
Price per Sqft $201
Subdivision Stoney Brook
MLS Listing ID 10359758
Sold Date 11/12/24
Style Brick 3 Side,Traditional
Bedrooms 5
Full Baths 3
Half Baths 1
Construction Status Updated/Remodeled
HOA Fees $750
HOA Y/N Yes
Year Built 1991
Annual Tax Amount $9,155
Tax Year 2023
Lot Size 1.000 Acres
Property Description
Welcome Home to an updated home in Stoney Brook! NEW PAINT & CARPET, RE-SANDED & STAINED HARDWOOD FLOORS and MANY UPDATED FIXTURES. Enter this open home with a two story foyer, large dining room to the left and office or flex room to the right. The kitchen is open to the family room with built ins and a bright breakfast area. Screened in porch & large deck that overlooks a peaceful backyard compliment the main level. Updated laundry room with a folding table that remains with the home. There is a back stairwell by the kitchen that leads upstairs. Owners' suite has a fireplace and sitting room, two closets with NEW CLOSET SYSTEMS & large bathroom with soaking tub and a separate shower. Bedroom #2 has ensuite bath and bedrooms 3 & 4 share a jack n jill bathroom. You will be impressed how large the bedrooms are with ample closet space. The terrace level has a finished game room, family room & office with judges paneling. The office in the basement could be a 5th bedroom, it does have a closet! There is a stubbed bathroom and also unfinished storage room at terrace level. The backyard has a relaxing firepit and golf cart parking area! Private peaceful back yard with large grassy area that backs up to the wonderful PTC golf cart trails. Steps away from the trail that takes you to Lake Kedron. Well maintained home, owners have kept service agreements for their HVAC for 20+ years. The owners chose an upgraded 50 year shingle when they had the roof replaced in 2005.
Location
State GA
County Fayette
Rooms
Basement Bath/Stubbed, Daylight, Finished
Interior
Interior Features Double Vanity, High Ceilings, Rear Stairs, Separate Shower, Soaking Tub, Tile Bath, Tray Ceiling(s), Two Story Foyer, Vaulted Ceiling(s), Walk-In Closet(s)
Heating Central, Dual, Natural Gas, Zoned
Cooling Ceiling Fan(s), Central Air, Dual, Electric, Whole House Fan, Zoned
Flooring Carpet, Hardwood, Tile
Fireplaces Number 3
Fireplaces Type Basement, Family Room, Gas Starter, Master Bedroom
Exterior
Garage Attached, Garage Door Opener, Kitchen Level, Side/Rear Entrance
Community Features Clubhouse, Pool, Street Lights, Tennis Court(s)
Utilities Available Cable Available, Electricity Available, High Speed Internet, Natural Gas Available, Phone Available, Underground Utilities, Water Available
Roof Type Composition
Building
Story Three Or More
Sewer Septic Tank
Level or Stories Three Or More
Construction Status Updated/Remodeled
Schools
Elementary Schools Crabapple
Middle Schools Booth
High Schools Mcintosh
Others
Financing Cash
Read Less Info
Want to know what your home might be worth? Contact us for a FREE valuation!

Our team is ready to help you sell your home for the highest possible price ASAP

© 2024 Georgia Multiple Listing Service. All Rights Reserved.
GET MORE INFORMATION

REALTORS® | Lic# 362417 | 377664







