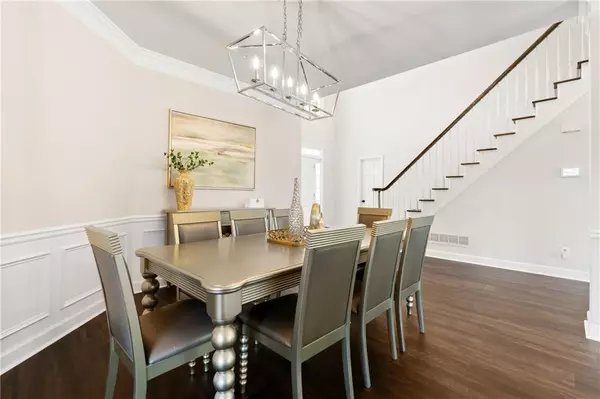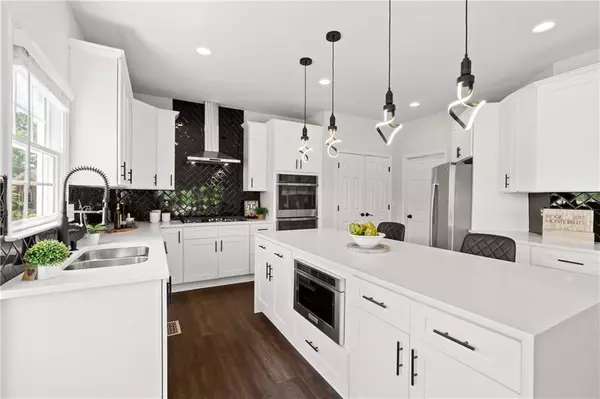$813,000
$875,000
7.1%For more information regarding the value of a property, please contact us for a free consultation.
4 Beds
4.5 Baths
4,799 SqFt
SOLD DATE : 11/15/2024
Key Details
Sold Price $813,000
Property Type Single Family Home
Sub Type Single Family Residence
Listing Status Sold
Purchase Type For Sale
Square Footage 4,799 sqft
Price per Sqft $169
Subdivision Olde Atlanta Club
MLS Listing ID 7433613
Sold Date 11/15/24
Style Traditional
Bedrooms 4
Full Baths 4
Half Baths 1
Construction Status Resale
HOA Fees $1,320
HOA Y/N Yes
Originating Board First Multiple Listing Service
Year Built 1996
Annual Tax Amount $8,541
Tax Year 2023
Lot Size 0.520 Acres
Acres 0.52
Property Description
A GOLFER’S DREAM COME TRUE, and a rare opportunity, to own a picturesque view of the entire 4th fairway and green. EXCEPTIONAL TRANSFORMATION CREATES A MODERN-DAY MASTERPIECE. The home's orientation allows brilliant sunlight to dance through the home creating almost a sparkle effect of vibrance. As you enter the front door you’re welcomed by the 2-story foyer, vaulted sitting room & grand staircase. Beautiful, rich NEW LVP FLOORING throughout the entire main floor and fresh neutral paint create a soothing palette fit for any buyer's style. Delight the chef of the home with a completely renovated NEW DESIGNER KITCHEN: sleek white cabinets, beautiful extended length center island accented by quartz waterfall countertops, modern lighting, double oven, beautiful herringbone backsplash, under-counter microwave drawer and new vented hood. The open floor plan allows gatherings of any size to flow easily between the kitchen, great room, dining room and front sitting room. The massive deck spans the entire length of the house creating space for alfresco dining, lounging, grilling or enjoying the sunrise each morning. Tucked away on the main floor is the impressive primary bedroom with a large bay window, private access to the massive deck and sensational golf views. The spacious primary bathroom features double vanity, new modern lighting, soaking tub, separate shower and custom closet. Upstairs you will discover 3 bedrooms and 2 full baths. One extra-large bedroom has an en-suite bath. The large sunlit terrace level room with double sliding doors, bar area and numerous windows is the designated FUN ZONE, which is ready for hours of playing pool, watching TV or playing favorite card games. A beautiful full bath connects to an all-purpose room with a closet, which is currently staged and used as a bedroom. Gather friends or family to make use of the unfinished portion to play a game of Ping-Pong. The unfinished space could easily be converted to an in-law suite. Walk out the basement to enjoy outdoor living on the delightful paver patio and the MAJESTIC GOLF VIEWS. For healthy clean water, the home features a whole house water purification system. Olde Atlanta Club offers RESORT STYLE AMENITIES: golf, tennis courts, restaurant, Jr. Olympic pool, kiddie pool, splash pad, swim team, tennis teams, playground, pickleball courts, basketball court, fish and release pond, & more. Award winning schools: Lambert High School, Riverwatch Middle, and Johns Creek Elementary.
Location
State GA
County Forsyth
Lake Name None
Rooms
Bedroom Description Master on Main
Other Rooms None
Basement Daylight, Finished, Finished Bath, Full, Interior Entry, Walk-Out Access
Main Level Bedrooms 1
Dining Room Open Concept, Separate Dining Room
Interior
Interior Features Entrance Foyer 2 Story, High Ceilings 9 ft Main, Recessed Lighting, Tray Ceiling(s), Vaulted Ceiling(s), Walk-In Closet(s)
Heating Central, Forced Air, Natural Gas
Cooling Ceiling Fan(s), Central Air, Electric
Flooring Carpet, Ceramic Tile, Laminate
Fireplaces Number 1
Fireplaces Type Double Sided, Factory Built, Family Room, Gas Log, Gas Starter, Living Room
Window Features Double Pane Windows
Appliance Dishwasher, Disposal, Double Oven, Gas Cooktop, Microwave, Range Hood, Refrigerator
Laundry Electric Dryer Hookup, Laundry Room, Main Level
Exterior
Exterior Feature Awning(s)
Garage Garage, Kitchen Level, Level Driveway
Garage Spaces 2.0
Fence None
Pool None
Community Features Clubhouse, Golf, Homeowners Assoc, Lake, Near Trails/Greenway, Playground, Pool, Street Lights, Tennis Court(s)
Utilities Available Cable Available, Electricity Available, Natural Gas Available, Phone Available, Sewer Available, Underground Utilities, Water Available
Waterfront Description None
View Golf Course
Roof Type Composition,Shingle
Street Surface Asphalt,Paved
Accessibility None
Handicap Access None
Porch Deck, Patio
Private Pool false
Building
Lot Description Back Yard, Front Yard, Level, On Golf Course, Sloped
Story Two
Foundation Concrete Perimeter
Sewer Other
Water Public
Architectural Style Traditional
Level or Stories Two
Structure Type Stucco
New Construction No
Construction Status Resale
Schools
Elementary Schools Johns Creek
Middle Schools Riverwatch
High Schools Lambert
Others
HOA Fee Include Maintenance Grounds,Swim,Tennis
Senior Community no
Restrictions true
Tax ID 181 296
Acceptable Financing Cash, Conventional
Listing Terms Cash, Conventional
Special Listing Condition None
Read Less Info
Want to know what your home might be worth? Contact us for a FREE valuation!

Our team is ready to help you sell your home for the highest possible price ASAP

Bought with Keller Williams Realty Peachtree Rd.
GET MORE INFORMATION

REALTORS® | Lic# 362417 | 377664







