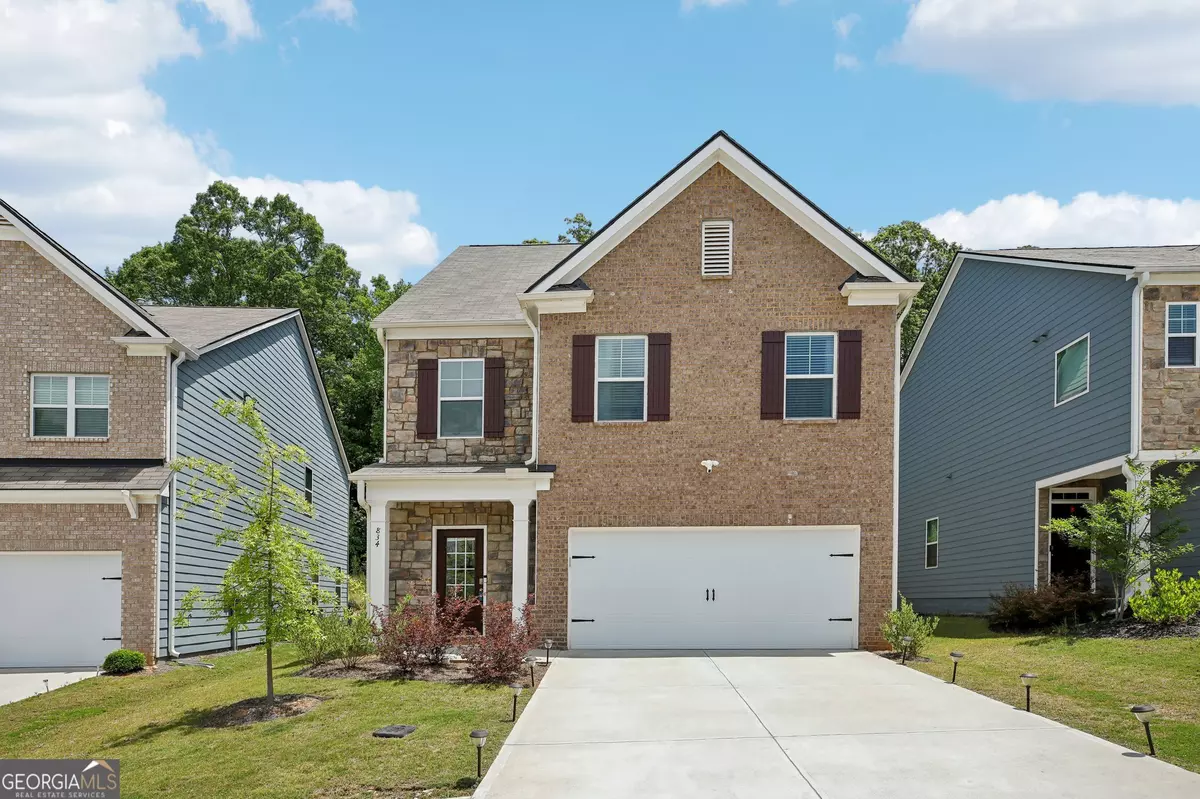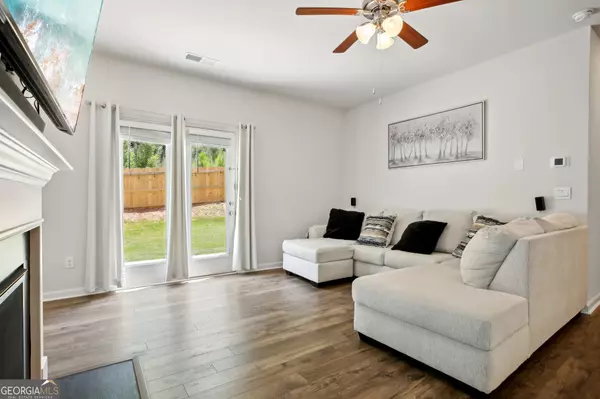$365,000
$365,000
For more information regarding the value of a property, please contact us for a free consultation.
5 Beds
3 Baths
2,440 SqFt
SOLD DATE : 02/03/2025
Key Details
Sold Price $365,000
Property Type Single Family Home
Sub Type Single Family Residence
Listing Status Sold
Purchase Type For Sale
Square Footage 2,440 sqft
Price per Sqft $149
Subdivision Bentley Ridge
MLS Listing ID 10311555
Sold Date 02/03/25
Style Brick Front,Traditional
Bedrooms 5
Full Baths 3
HOA Fees $500
HOA Y/N Yes
Originating Board Georgia MLS 2
Year Built 2021
Annual Tax Amount $4,508
Tax Year 2023
Lot Size 4,791 Sqft
Acres 0.11
Lot Dimensions 4791.6
Property Sub-Type Single Family Residence
Property Description
MOTIVATED SELLERS!!!! Looking for a place that feels like new without the new-construction wait? Check out this almost brand-new beauty in a sold-out neighborhood! Perfectly located just minutes from the Atlanta airport, with restaurants, shopping centers, and everything you need right around the corner. This home has been lovingly maintained and is move-in ready. The open-concept living space is bright and welcoming, with a kitchen that's perfect for whipping up your favorite meals. Think granite countertops, modern appliances, and plenty of space for all your culinary adventures. Upstairs, you'll find a comfy master suite with a walk-in closet and a spacious bathroom - your own personal retreat. The other bedrooms are spacious and versatile, ready for family, guests, or your home office dreams. Step outside to a fenced backyard that's ready for BBQs, playtime, or just kicking back with a good book. It's your own slice of outdoor paradise! Don't let this one slip away. Homes in this area go fast, so come see it today and fall in love!
Location
State GA
County Fulton
Rooms
Basement None
Interior
Interior Features Double Vanity, High Ceilings, Walk-In Closet(s)
Heating Central, Natural Gas
Cooling Ceiling Fan(s), Central Air, Electric
Flooring Carpet, Laminate, Vinyl
Fireplaces Number 1
Fireplaces Type Family Room
Fireplace Yes
Appliance Dishwasher, Disposal, Gas Water Heater, Microwave, Oven/Range (Combo), Refrigerator, Stainless Steel Appliance(s)
Laundry Upper Level
Exterior
Parking Features Attached, Garage
Garage Spaces 2.0
Fence Back Yard, Fenced, Wood
Community Features Sidewalks, Street Lights
Utilities Available Cable Available, Electricity Available, High Speed Internet, Natural Gas Available, Phone Available, Sewer Available, Water Available
View Y/N No
Roof Type Composition
Total Parking Spaces 2
Garage Yes
Private Pool No
Building
Lot Description Private
Faces Please use GPS
Foundation Slab
Sewer Public Sewer
Water Public
Structure Type Wood Siding
New Construction No
Schools
Elementary Schools Renaissance
Middle Schools Renaissance
High Schools Langston Hughes
Others
HOA Fee Include Maintenance Grounds
Tax ID 09F310001398724
Special Listing Condition Resale
Read Less Info
Want to know what your home might be worth? Contact us for a FREE valuation!

Our team is ready to help you sell your home for the highest possible price ASAP

© 2025 Georgia Multiple Listing Service. All Rights Reserved.
GET MORE INFORMATION
REALTORS® | Lic# 362417 | 377664







