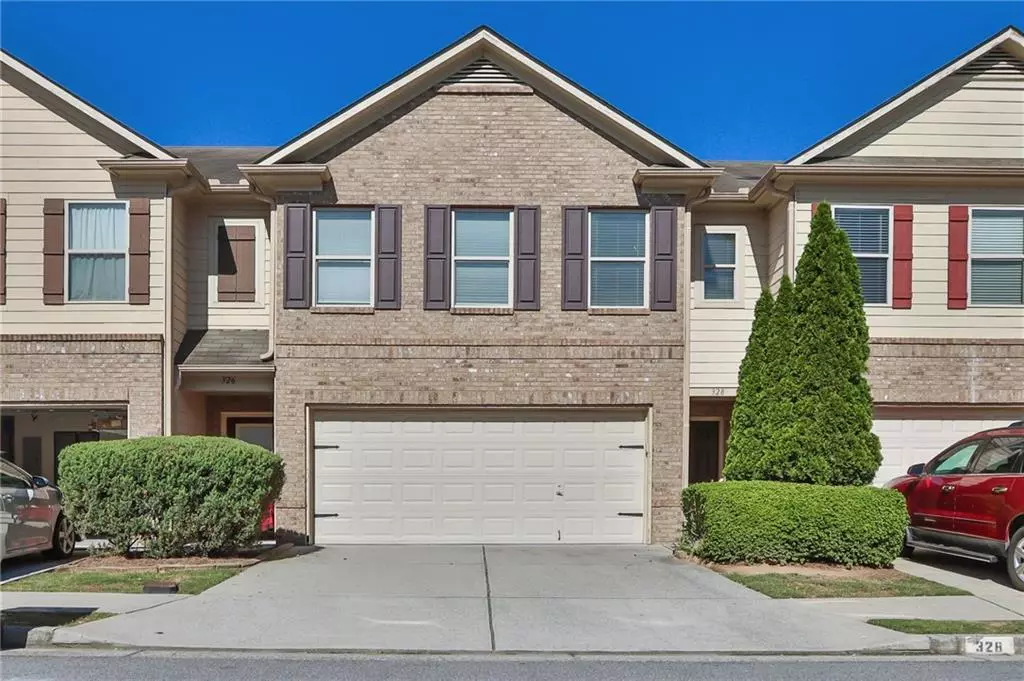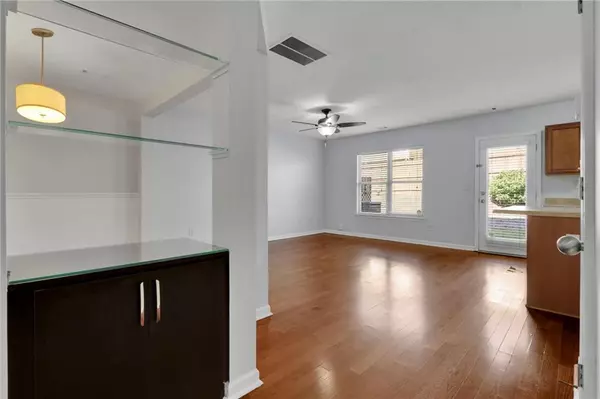$305,000
$317,000
3.8%For more information regarding the value of a property, please contact us for a free consultation.
3 Beds
2.5 Baths
1,796 SqFt
SOLD DATE : 07/30/2025
Key Details
Sold Price $305,000
Property Type Townhouse
Sub Type Townhouse
Listing Status Sold
Purchase Type For Sale
Square Footage 1,796 sqft
Price per Sqft $169
Subdivision Oakland Downs
MLS Listing ID 7584926
Sold Date 07/30/25
Style Townhouse
Bedrooms 3
Full Baths 2
Half Baths 1
Construction Status Resale
HOA Fees $180/mo
HOA Y/N Yes
Year Built 2008
Annual Tax Amount $4,926
Tax Year 2024
Lot Size 871 Sqft
Acres 0.02
Property Sub-Type Townhouse
Source First Multiple Listing Service
Property Description
Come tour this freshly painted, move-in ready townhome located in a highly sought-after gated community—that offers both comfort and peace of mind. From the moment you step inside, you'll feel right at home in this beautifully maintained property. The open-concept layout is perfect for everyday living and entertaining, featuring a kitchen with a center island that overlooks the spacious family room. Step out onto the private patio—ideal for enjoying fresh air and relaxing outdoors. Upstairs, retreat to the master suite complete with a vaulted ceiling, ample closet space, and a calming atmosphere. The additional bedrooms are filled with natural light and offer generous closet space, making them perfect for family, guests, or a home office.
Location
State GA
County Gwinnett
Area Oakland Downs
Lake Name None
Rooms
Bedroom Description Oversized Master,Split Bedroom Plan
Other Rooms None
Basement None
Dining Room Separate Dining Room
Kitchen Kitchen Island, Pantry
Interior
Interior Features Entrance Foyer, High Ceilings 9 ft Main, High Ceilings 9 ft Upper
Heating Electric
Cooling Ceiling Fan(s), Central Air
Flooring Carpet, Hardwood, Laminate
Fireplaces Type None
Equipment None
Window Features Double Pane Windows
Appliance Dishwasher, Electric Cooktop, Electric Water Heater, Microwave
Laundry In Hall, Upper Level
Exterior
Exterior Feature None
Parking Features Attached, Garage
Garage Spaces 2.0
Fence None
Pool None
Community Features None
Utilities Available Cable Available, Electricity Available, Phone Available, Sewer Available, Underground Utilities
Waterfront Description None
View Y/N Yes
View Rural
Roof Type Composition
Street Surface Asphalt
Accessibility None
Handicap Access None
Porch Patio
Private Pool false
Building
Lot Description Back Yard
Story Two
Foundation Slab
Sewer Public Sewer
Water Public
Architectural Style Townhouse
Level or Stories Two
Structure Type Brick
Construction Status Resale
Schools
Elementary Schools Alford
Middle Schools Sweetwater
High Schools Berkmar
Others
HOA Fee Include Maintenance Grounds,Security,Trash
Senior Community no
Restrictions false
Tax ID R5047 923
Ownership Fee Simple
Acceptable Financing Cash, Conventional, FHA, VA Loan
Listing Terms Cash, Conventional, FHA, VA Loan
Financing no
Read Less Info
Want to know what your home might be worth? Contact us for a FREE valuation!

Our team is ready to help you sell your home for the highest possible price ASAP

Bought with Virtual Properties Realty.com
GET MORE INFORMATION
REALTORS® | Lic# 362417 | 377664







